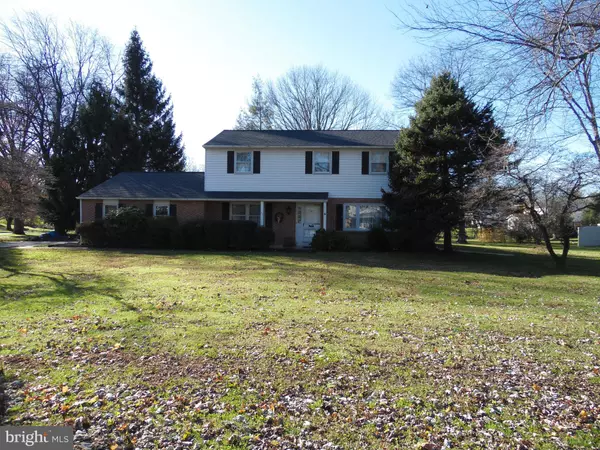For more information regarding the value of a property, please contact us for a free consultation.
Key Details
Sold Price $512,021
Property Type Single Family Home
Sub Type Detached
Listing Status Sold
Purchase Type For Sale
Square Footage 2,356 sqft
Price per Sqft $217
Subdivision Whiteland Farms
MLS Listing ID PACT531024
Sold Date 05/25/21
Style Colonial
Bedrooms 4
Full Baths 2
Half Baths 1
HOA Y/N N
Abv Grd Liv Area 2,356
Originating Board BRIGHT
Year Built 1969
Annual Tax Amount $4,849
Tax Year 2020
Lot Size 0.533 Acres
Acres 0.53
Lot Dimensions 0.00 x 0.00
Property Description
Welcome to this wonderfully well taken care of home in a fantastic neighborhood of Whiteland Farms! This 4 bed 2 and half bath 2 car garage Colonial style house in Great Valley school district is a great place to call home. Located in a quiet neighborhood with a little neighborhood park a 2 min walk away! This home is going to need some loving to bring it up to todays standards but its going to be worth it. The bones are solid. As soon as you walk in you are greeted by a nice wide foyer with hardwood floors though out. There is a formal living room that is roomy and can be expanded by opening up a wall to the family room with brick raised hearth fireplace and door to the screened in back porch which overlooks the nice backyard. Again leave the screed in porch up or turn into a 3 season room or remove it all together. The large eat in kitchen has endless possibilities to make exactly the way you would like it! Renovate the kitchen the same time you renovate the bathrooms. There is a nice dining room off the kitchen and again you and your ideas can make this your dream home. On the same floor is a powder room laundry room and home office. Upstairs are 4 nice size bedrooms with hardwood floors, nice size common hall bath with private bath in the main bedroom. This is a great location near Giant food store, Wegmans, 202 and PA turnpike. Short drive to Malvern and you can catch the train.
Location
State PA
County Chester
Area East Whiteland Twp (10342)
Zoning RESIDENTIAL
Rooms
Other Rooms Living Room, Dining Room, Primary Bedroom, Bedroom 2, Bedroom 3, Bedroom 4, Kitchen, Family Room, Laundry, Office, Primary Bathroom, Full Bath, Half Bath, Screened Porch
Basement Full
Interior
Hot Water S/W Changeover
Heating Hot Water
Cooling Central A/C
Flooring Hardwood
Fireplaces Number 1
Heat Source Oil
Laundry Main Floor
Exterior
Parking Features Garage - Side Entry, Inside Access
Garage Spaces 5.0
Water Access N
Roof Type Asphalt
Accessibility None
Attached Garage 2
Total Parking Spaces 5
Garage Y
Building
Story 2
Sewer Public Sewer
Water Public
Architectural Style Colonial
Level or Stories 2
Additional Building Above Grade, Below Grade
New Construction N
Schools
Elementary Schools Kd Markley
Middle Schools Great Valley M.S.
High Schools Great Valley
School District Great Valley
Others
Senior Community No
Tax ID 42-04K-0152
Ownership Fee Simple
SqFt Source Assessor
Acceptable Financing Cash, Conventional
Listing Terms Cash, Conventional
Financing Cash,Conventional
Special Listing Condition Standard
Read Less Info
Want to know what your home might be worth? Contact us for a FREE valuation!

Our team is ready to help you sell your home for the highest possible price ASAP

Bought with David C Ashe • Keller Williams Real Estate -Exton



