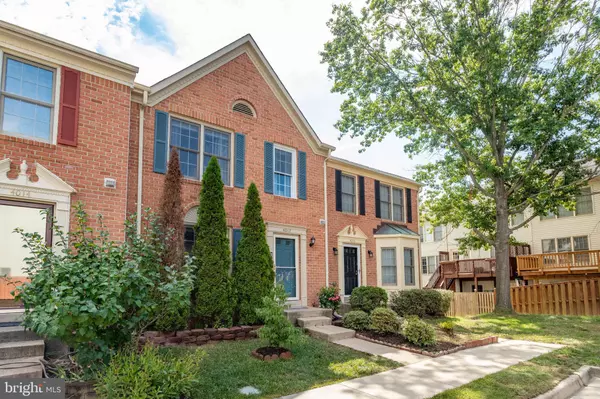For more information regarding the value of a property, please contact us for a free consultation.
Key Details
Sold Price $485,000
Property Type Townhouse
Sub Type Interior Row/Townhouse
Listing Status Sold
Purchase Type For Sale
Square Footage 2,436 sqft
Price per Sqft $199
Subdivision The Glen
MLS Listing ID VAPW2035252
Sold Date 09/15/22
Style Colonial
Bedrooms 3
Full Baths 3
Half Baths 1
HOA Fees $78/qua
HOA Y/N Y
Abv Grd Liv Area 1,680
Originating Board BRIGHT
Year Built 1997
Annual Tax Amount $4,465
Tax Year 2022
Lot Size 1,599 Sqft
Acres 0.04
Property Description
GORGEOUS! Well appointed townhome located in the sought after Lake Ridge community, The Glen * Large updated kitchen with new cabinets and granite waterfall counters, eat-in bar area, and large pantry * Separate dining room * Elegant living room with Brazilian Cherry hardwood flooring * New hardwood & tile floors throughout home * Large primary bedroom with walk-in closet and luxury en suite * New washer and dryer in lower level laundry * Home includes two parking spaces * Short distance to VRE, bus routes, and commuter lots * Conveniently located to restaurants, entertainment, shopping, hiking, and much more * Outdoor areas, great for entertaining or morning coffee include large upper deck off kitchen and oversized new Trex deck off recreation room * Come and enjoy the relaxed pace and lifestyle in this fabulous bright and airy home * Make it your own * Move-in ready!
Location
State VA
County Prince William
Zoning R16
Rooms
Basement Connecting Stairway, Daylight, Full, Rear Entrance, Walkout Level, Windows
Interior
Interior Features Ceiling Fan(s), Combination Kitchen/Dining, Dining Area, Floor Plan - Open, Kitchen - Eat-In, Pantry, Primary Bath(s), Recessed Lighting, Soaking Tub, Stall Shower, Tub Shower, Upgraded Countertops, Walk-in Closet(s), Window Treatments, Wood Floors, Other
Hot Water Electric
Heating Heat Pump - Electric BackUp, Programmable Thermostat
Cooling Ceiling Fan(s), Central A/C, Programmable Thermostat
Flooring Ceramic Tile, Hardwood
Equipment Built-In Microwave, Built-In Range, Dishwasher, Disposal, Dryer, Exhaust Fan, Freezer, Oven/Range - Electric, Refrigerator, Stainless Steel Appliances, Washer
Fireplace N
Appliance Built-In Microwave, Built-In Range, Dishwasher, Disposal, Dryer, Exhaust Fan, Freezer, Oven/Range - Electric, Refrigerator, Stainless Steel Appliances, Washer
Heat Source Natural Gas
Exterior
Garage Spaces 2.0
Utilities Available Cable TV Available, Electric Available, Phone Available
Amenities Available Dog Park, Jog/Walk Path, Lake, Tot Lots/Playground
Water Access N
Roof Type Asphalt
Accessibility None
Total Parking Spaces 2
Garage N
Building
Story 3
Foundation Permanent
Sewer Public Sewer
Water Public
Architectural Style Colonial
Level or Stories 3
Additional Building Above Grade, Below Grade
New Construction N
Schools
Elementary Schools Westridge
Middle Schools Woodbridge
High Schools Woodbridge
School District Prince William County Public Schools
Others
HOA Fee Include Common Area Maintenance,Parking Fee,Reserve Funds,Snow Removal,Trash
Senior Community No
Tax ID 8193-61-7499
Ownership Fee Simple
SqFt Source Assessor
Acceptable Financing Cash, Conventional, FHA, VA
Listing Terms Cash, Conventional, FHA, VA
Financing Cash,Conventional,FHA,VA
Special Listing Condition Standard
Read Less Info
Want to know what your home might be worth? Contact us for a FREE valuation!

Our team is ready to help you sell your home for the highest possible price ASAP

Bought with Farida Gozari Saafi • Century 21 Redwood Realty



