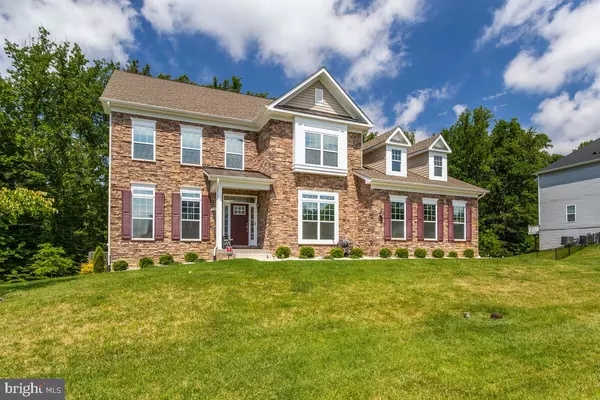For more information regarding the value of a property, please contact us for a free consultation.
Key Details
Sold Price $825,000
Property Type Single Family Home
Sub Type Detached
Listing Status Sold
Purchase Type For Sale
Square Footage 6,843 sqft
Price per Sqft $120
Subdivision Thrift Manor-Plat 1>
MLS Listing ID MDPG2052792
Sold Date 10/28/22
Style Transitional
Bedrooms 5
Full Baths 4
Half Baths 1
HOA Fees $4/ann
HOA Y/N Y
Abv Grd Liv Area 4,542
Originating Board BRIGHT
Year Built 2019
Annual Tax Amount $9,321
Tax Year 2021
Lot Size 1.076 Acres
Acres 1.08
Property Description
MNestled in the woodlands of Timberlake Manor, this model-like home boasts 5 bedrooms and 5 baths. Nestled in the woodlands of Thrift Manor, this model-like home boasts 5 bedrooms and 5 baths. Enter on the main level that features an open floor plan with separate living room, dining room, and spacious family room with 20 foot ceilings, gorgeous natural light, and gas fireplace.
The gourmet kitchen, with its oversized island, granite countertops, stainless steel appliances, abundance of cabinetry, motion-censored lighting beneath the cabinets, and large butler's pantry, is sure to wow your guests. Off the eat-in kitchen, you'll find a private balcony/deck. The main floor also hosts a powder room for guests and in-law suite, complete with full bathroom.
Upstairs you'll find a massive primary suite with a seating area, two walk-in closets, and luxury on-suite bathroom. The immaculate bathroom greets you with a soaking tub, large walk-in dual head shower, water closet and linen closet. You'll also find two additional bedrooms connected by a Jack and Jill bathroom, hall closet, and laundry room with deep utility sink.
The finished walkout basement includes a large bedroom, full bathroom, large family room with bar area, three additional closets, separate studio or movie room, and additional storage space. Exterior includes irrigation system, landscaped front, and wooded private backyard.
BONUS: Home wired for surround sound in living room, primary bedroom, primary bathroom, and basement. Basement refrigerator (original to home) to stay.
Location
State MD
County Prince Georges
Zoning RE
Rooms
Basement Fully Finished
Main Level Bedrooms 1
Interior
Interior Features Attic, Breakfast Area, Carpet, Ceiling Fan(s), Family Room Off Kitchen, Floor Plan - Open, Formal/Separate Dining Room, Kitchen - Gourmet, Kitchen - Island, Pantry, Sprinkler System, Walk-in Closet(s), Window Treatments
Hot Water Natural Gas
Heating Central
Cooling Central A/C
Fireplaces Number 1
Equipment Built-In Microwave, Built-In Range, Dishwasher, Disposal, Oven - Double, Refrigerator, Stainless Steel Appliances, Water Heater
Fireplace Y
Appliance Built-In Microwave, Built-In Range, Dishwasher, Disposal, Oven - Double, Refrigerator, Stainless Steel Appliances, Water Heater
Heat Source Natural Gas, Electric
Exterior
Parking Features Garage - Side Entry, Garage Door Opener
Garage Spaces 8.0
Water Access N
View Trees/Woods
Accessibility None
Attached Garage 2
Total Parking Spaces 8
Garage Y
Building
Story 3
Foundation Other
Sewer Public Sewer
Water Public
Architectural Style Transitional
Level or Stories 3
Additional Building Above Grade, Below Grade
New Construction N
Schools
School District Prince George'S County Public Schools
Others
Senior Community No
Tax ID 17053800232
Ownership Fee Simple
SqFt Source Assessor
Acceptable Financing Cash, Conventional, FHA, VA
Listing Terms Cash, Conventional, FHA, VA
Financing Cash,Conventional,FHA,VA
Special Listing Condition Standard
Read Less Info
Want to know what your home might be worth? Contact us for a FREE valuation!

Our team is ready to help you sell your home for the highest possible price ASAP

Bought with Senora S Grooms • Samson Properties



