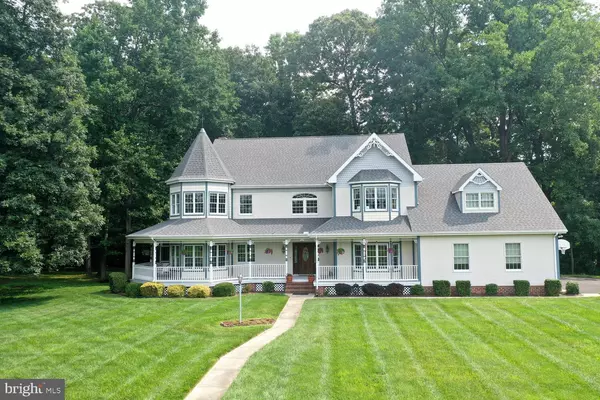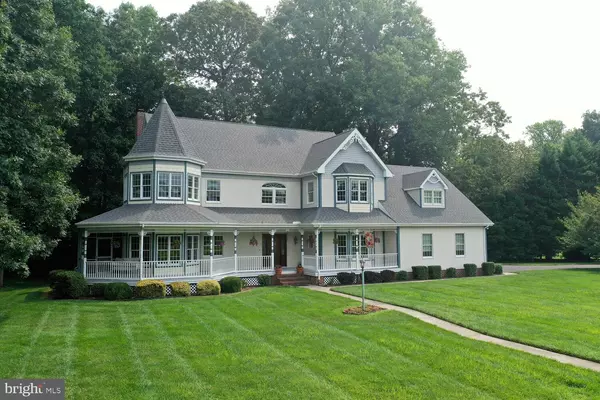For more information regarding the value of a property, please contact us for a free consultation.
Key Details
Sold Price $630,000
Property Type Single Family Home
Sub Type Detached
Listing Status Sold
Purchase Type For Sale
Square Footage 3,902 sqft
Price per Sqft $161
Subdivision Wild Quail
MLS Listing ID DEKT2001632
Sold Date 01/12/22
Style Contemporary
Bedrooms 4
Full Baths 3
Half Baths 1
HOA Fees $16/ann
HOA Y/N Y
Abv Grd Liv Area 3,902
Originating Board BRIGHT
Year Built 1993
Annual Tax Amount $3,224
Tax Year 2021
Lot Size 0.990 Acres
Acres 0.99
Lot Dimensions 130.84 x 254.83
Property Description
Custom Built Victorian Beauty in Wild Quail. Designed by Jack Pepper Architects and Constructed by Simpson Construction this 4BR 3.5 BA Home is loaded with Victorian Charm. Step Through the front door and take a step back in time, with the Victorian Parlor and Formal Dining Room. The Two Story Foyer with Detailed Molding is exquisite. The open concept Family and Kitchen area with Breakfast room will be great for Family time. You can enjoy morning coffee on the wrap around front porch over looking the corner lot. The Backyard space is private and wooded. The screened in side porch is wonderful for outside dining. Upstairs the Primary Bedroom is Very Large with au suite Bath as well as Extra Bonus Room that can be used as an office, exercise room, or Quiet Reading Room. The Three other bedrooms upstairs are all wonderfully sized with Two Full Baths for Children or guests. Large Walk Up Attic with whole House Fan. The Finished Basement Has a wonderful Billiards Room with Bar, and a second family room space or playroom space or gaming. Caesar Rodney School District. Please see Home Specifics in Documents section along with Sellers Disclosures. Schedule your tour today and enjoy all this home has to offer.
Location
State DE
County Kent
Area Caesar Rodney (30803)
Zoning AC
Rooms
Other Rooms Living Room, Dining Room, Primary Bedroom, Bedroom 2, Bedroom 3, Kitchen, Game Room, Family Room, Breakfast Room, Bedroom 1, Utility Room, Bathroom 1, Bathroom 2, Primary Bathroom
Basement Partially Finished
Interior
Hot Water Electric
Heating Forced Air
Cooling Central A/C, Ceiling Fan(s), Attic Fan, Zoned
Fireplaces Number 1
Fireplaces Type Wood
Fireplace Y
Heat Source Natural Gas
Exterior
Exterior Feature Deck(s), Enclosed, Porch(es), Screened, Wrap Around
Parking Features Garage - Side Entry, Oversized
Garage Spaces 8.0
Water Access N
View Trees/Woods
Accessibility None
Porch Deck(s), Enclosed, Porch(es), Screened, Wrap Around
Attached Garage 2
Total Parking Spaces 8
Garage Y
Building
Story 3
Sewer On Site Septic
Water Private
Architectural Style Contemporary
Level or Stories 3
Additional Building Above Grade, Below Grade
New Construction N
Schools
Elementary Schools W.B. Simpson
Middle Schools Fred Fifer
High Schools Caesar Rodney
School District Caesar Rodney
Others
Senior Community No
Tax ID WD-00-09200-04-6000-000
Ownership Fee Simple
SqFt Source Assessor
Acceptable Financing Conventional, FHA, Cash, VA
Listing Terms Conventional, FHA, Cash, VA
Financing Conventional,FHA,Cash,VA
Special Listing Condition Standard
Read Less Info
Want to know what your home might be worth? Contact us for a FREE valuation!

Our team is ready to help you sell your home for the highest possible price ASAP

Bought with Philip Michael Merola • Bryan Realty Group



