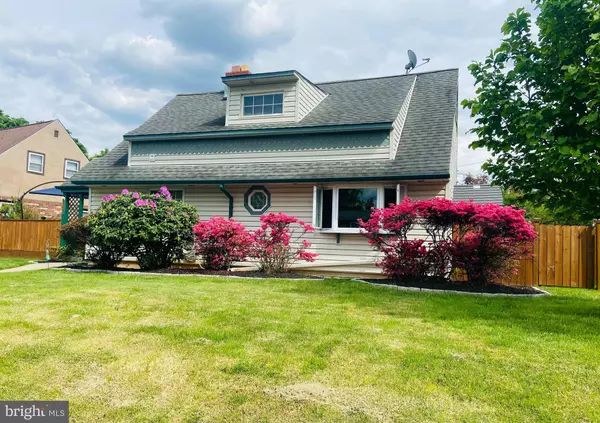For more information regarding the value of a property, please contact us for a free consultation.
Key Details
Sold Price $349,000
Property Type Single Family Home
Sub Type Detached
Listing Status Sold
Purchase Type For Sale
Square Footage 1,600 sqft
Price per Sqft $218
Subdivision Academy Gardens
MLS Listing ID PAPH1027912
Sold Date 08/10/21
Style Cape Cod
Bedrooms 4
Full Baths 2
HOA Y/N N
Abv Grd Liv Area 1,600
Originating Board BRIGHT
Year Built 1950
Annual Tax Amount $2,944
Tax Year 2021
Lot Size 6,000 Sqft
Acres 0.14
Lot Dimensions 60.00 x 100.00
Property Description
Welcome home! Unpack your bags and settle right into this expanded cape cod. Enter the home to the kitchen, enjoy the maple cabinets and newer appliances that are only 6 months old. Walk straight through to the beautiful dining room and family room with a custom pallet wall. Get comfortable in the living room with a gas fireplace on those chilly nights. Finish off the main floor with a big master bedroom and full bath. Upstairs has 3 bedrooms , 2nd full bath and laundry area with samsung washer and dryer. The backyard of this home is Gorgeous! Sellers leveled the ground and installed all new sod. Dine in on the custom floating deck while barbequing/entertaining with family and friends. Admire the stunning craftsman of the shed and another deck that wraps around a beautiful tree for shade. This could be your home to create memories!! Don't wait on this one, it wont last!!
Location
State PA
County Philadelphia
Area 19114 (19114)
Zoning RSD3
Rooms
Main Level Bedrooms 1
Interior
Hot Water Natural Gas
Heating Baseboard - Hot Water
Cooling Wall Unit
Fireplaces Number 1
Fireplace Y
Heat Source Natural Gas
Laundry Upper Floor
Exterior
Fence Wood
Water Access N
Accessibility 2+ Access Exits
Garage N
Building
Story 2
Sewer Public Sewer
Water Public
Architectural Style Cape Cod
Level or Stories 2
Additional Building Above Grade, Below Grade
New Construction N
Schools
School District The School District Of Philadelphia
Others
Pets Allowed Y
Senior Community No
Tax ID 572209300
Ownership Fee Simple
SqFt Source Assessor
Acceptable Financing Cash, Conventional, FHA, Negotiable
Listing Terms Cash, Conventional, FHA, Negotiable
Financing Cash,Conventional,FHA,Negotiable
Special Listing Condition Standard
Pets Allowed No Pet Restrictions
Read Less Info
Want to know what your home might be worth? Contact us for a FREE valuation!

Our team is ready to help you sell your home for the highest possible price ASAP

Bought with Jessica N Hackett-Smith • RE/MAX Affiliates



