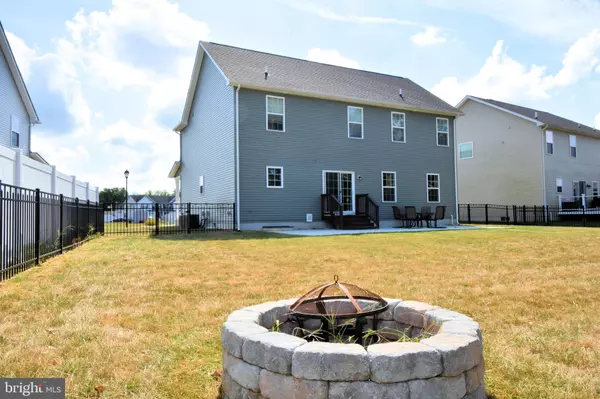For more information regarding the value of a property, please contact us for a free consultation.
Key Details
Sold Price $415,000
Property Type Single Family Home
Sub Type Detached
Listing Status Sold
Purchase Type For Sale
Square Footage 2,520 sqft
Price per Sqft $164
Subdivision Waters Edge
MLS Listing ID DEKT2013712
Sold Date 11/17/22
Style Contemporary
Bedrooms 4
Full Baths 2
Half Baths 1
HOA Fees $14/ann
HOA Y/N Y
Abv Grd Liv Area 2,520
Originating Board BRIGHT
Year Built 2018
Annual Tax Amount $1,216
Tax Year 2022
Lot Size 9,395 Sqft
Acres 0.22
Lot Dimensions 57.28 x 130.00
Property Description
Nearly new 4BR/2.5 BA contemporary with direct water view of the Murderkill River. This beautiful home is nearly 3500 square feet including the full unfinished basement which has an egress exit to allow for future finishing. Open concept floor plan with a large eat-in kitchen that opens to the family room. The kitchen includes white custom 42-in cabinets, matching stainless steel GE appliances, an island, recessed lighting, and a large double-door pantry. There is an adjacent formal dining room to entertain your guests which could also be used as a main level office or play room to meet your needs. The owner's suite is located on the back side of the house which overlooks the river. The spacious owner's bathroom features dual sinks, a large garden tub, separate shower, private water closet, and access to the 6x10 walk-in closet. Three large secondary bedrooms share access to the full hall bathroom. The second floor laundry room includes matching Maytag washer and dryer. Other highlights of this move-in condition property include a two-car garage, covered front porch, fenced rear yard, fire pit, 15x37 concrete patio, dual zone HVAC, water softener, ceiling fans throughout, public water, public sewer, and low HOA fees. The Waters Edge Community is located just 10 minutes south of the Dover Air Force Base with quick access to Route 1 and the Delaware Beaches!
Location
State DE
County Kent
Area Milford (30805)
Zoning NA
Rooms
Other Rooms Dining Room, Bedroom 2, Bedroom 3, Bedroom 4, Kitchen, Family Room, Bedroom 1
Basement Full
Interior
Hot Water Electric
Heating Forced Air
Cooling Ceiling Fan(s), Central A/C
Equipment Built-In Microwave, Dishwasher, Dryer, Oven/Range - Electric, Stainless Steel Appliances, Refrigerator, Washer, Water Conditioner - Owned, Water Heater
Fireplace N
Appliance Built-In Microwave, Dishwasher, Dryer, Oven/Range - Electric, Stainless Steel Appliances, Refrigerator, Washer, Water Conditioner - Owned, Water Heater
Heat Source Natural Gas
Exterior
Parking Features Garage - Front Entry, Garage Door Opener, Inside Access
Garage Spaces 4.0
Fence Rear
Water Access Y
View Water, River
Roof Type Architectural Shingle
Accessibility None
Attached Garage 2
Total Parking Spaces 4
Garage Y
Building
Story 2
Foundation Concrete Perimeter
Sewer Public Sewer
Water Public
Architectural Style Contemporary
Level or Stories 2
Additional Building Above Grade, Below Grade
Structure Type Dry Wall
New Construction N
Schools
School District Milford
Others
Senior Community No
Tax ID MD-08-14102-01-7700-000
Ownership Fee Simple
SqFt Source Assessor
Acceptable Financing Cash, Conventional, FHA, USDA, VA
Listing Terms Cash, Conventional, FHA, USDA, VA
Financing Cash,Conventional,FHA,USDA,VA
Special Listing Condition Standard
Read Less Info
Want to know what your home might be worth? Contact us for a FREE valuation!

Our team is ready to help you sell your home for the highest possible price ASAP

Bought with Ronald Pettway Jr. • Compass



