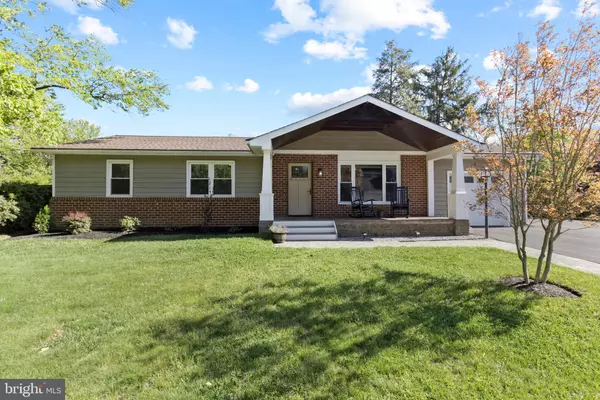For more information regarding the value of a property, please contact us for a free consultation.
Key Details
Sold Price $741,000
Property Type Single Family Home
Sub Type Detached
Listing Status Sold
Purchase Type For Sale
Square Footage 3,358 sqft
Price per Sqft $220
Subdivision Westridge
MLS Listing ID MDAA2032264
Sold Date 06/06/22
Style Ranch/Rambler
Bedrooms 4
Full Baths 3
HOA Fees $4/ann
HOA Y/N Y
Abv Grd Liv Area 1,838
Originating Board BRIGHT
Year Built 1960
Annual Tax Amount $4,643
Tax Year 2021
Lot Size 10,300 Sqft
Acres 0.24
Property Description
Stunning renovations and additions to this Severna Park home will leave you saying wow! around every corner!! At first glance, you will see a gorgeous rancher with expanded front porch and a 1 car garage. As you open the door, it is like opening an unexpected present on Christmas!! You are immediately greeted with vaulted and trayed ceilings, stunning hardwood floors and a gourmet kitchen that is rightfully the center of attention. Designer backsplash, shiplap accent walls, built in custom pantry and coffee bar - the details and quality are extremely evident! Sought after floor plan for entertaining that flows seamlessly inside and out which greet you with a fully fenced back yard perfect for play with patio and firepit. As you make your way down the hallway you will again be greeted with 2 unexpected treasures - a main floor laundry room and an expansive primary suite addition!! The primary bedroom, walk-in closet with organizers and spa like primary bath are perfectly executed!! As if you need anything else at this price point in Severna Park, there is more! The basement is freshly fully finished with an expansive rec area to use however you would like along with a wonderful 4th bedroom and full bathroom with an oversized walk-in shower. Be careful who you let visit, because they may never leave! This home is priced perfectly for immediate sale over the weekend with maximum interest - don't hesitate and don't be shy! This type of home with this level of renovation and this premier location is very, very, very rare!!
Location
State MD
County Anne Arundel
Zoning R5
Rooms
Basement Daylight, Partial, Fully Finished, Heated, Improved, Interior Access, Space For Rooms, Sump Pump
Main Level Bedrooms 3
Interior
Interior Features Attic, Breakfast Area, Built-Ins, Butlers Pantry, Carpet, Ceiling Fan(s), Dining Area, Entry Level Bedroom, Exposed Beams, Family Room Off Kitchen, Floor Plan - Open, Kitchen - Gourmet, Kitchen - Island, Kitchen - Table Space, Primary Bath(s), Recessed Lighting, Tub Shower, Upgraded Countertops, Wainscotting, Walk-in Closet(s), Wood Floors
Hot Water Natural Gas
Heating Central
Cooling Central A/C
Flooring Engineered Wood, Ceramic Tile, Carpet, Luxury Vinyl Plank
Equipment Built-In Microwave, Dishwasher, Disposal, Dryer - Front Loading, Exhaust Fan, Oven/Range - Gas, Refrigerator, Stainless Steel Appliances, Washer - Front Loading, Water Heater - Tankless
Fireplace N
Appliance Built-In Microwave, Dishwasher, Disposal, Dryer - Front Loading, Exhaust Fan, Oven/Range - Gas, Refrigerator, Stainless Steel Appliances, Washer - Front Loading, Water Heater - Tankless
Heat Source Natural Gas
Laundry Main Floor
Exterior
Parking Features Garage - Front Entry, Garage Door Opener, Inside Access
Garage Spaces 6.0
Fence Fully, Privacy
Amenities Available Common Grounds, Pier/Dock
Water Access Y
Water Access Desc Canoe/Kayak,Fishing Allowed,Private Access,Swimming Allowed
View Trees/Woods
Roof Type Composite
Accessibility None
Attached Garage 1
Total Parking Spaces 6
Garage Y
Building
Lot Description Cleared, Front Yard, Landscaping, Level, Rear Yard
Story 2
Foundation Concrete Perimeter
Sewer Public Sewer
Water Public
Architectural Style Ranch/Rambler
Level or Stories 2
Additional Building Above Grade, Below Grade
New Construction N
Schools
Elementary Schools Folger Mckinsey
Middle Schools Severna Park
High Schools Severna Park
School District Anne Arundel County Public Schools
Others
HOA Fee Include Common Area Maintenance,Pier/Dock Maintenance
Senior Community No
Tax ID 020390126459590
Ownership Fee Simple
SqFt Source Assessor
Special Listing Condition Standard
Read Less Info
Want to know what your home might be worth? Contact us for a FREE valuation!

Our team is ready to help you sell your home for the highest possible price ASAP

Bought with Jaime Shuman • Berkshire Hathaway HomeServices Homesale Realty



