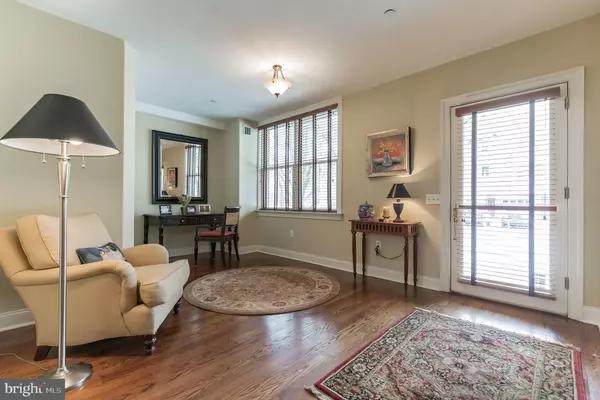For more information regarding the value of a property, please contact us for a free consultation.
Key Details
Sold Price $925,000
Property Type Townhouse
Sub Type Interior Row/Townhouse
Listing Status Sold
Purchase Type For Sale
Square Footage 2,312 sqft
Price per Sqft $400
Subdivision Bella Vista
MLS Listing ID PAPH2103578
Sold Date 08/24/22
Style Traditional
Bedrooms 3
Full Baths 2
Half Baths 1
HOA Fees $58/ann
HOA Y/N Y
Abv Grd Liv Area 2,312
Originating Board BRIGHT
Year Built 2006
Annual Tax Amount $9,874
Tax Year 2022
Lot Dimensions 0.00 x 0.00
Property Description
Spectacular four story, light-filled, spacious and meticulously maintained town home with one car heated garage parking on a leafy green extra-wide block in the heart of Bella Vista. This fantastic 3 bedroom/ 2.5 bathroom residence features an additional office/den space and a massive finished basement for a family room or multi-functional flex space as well as separate rooms for mechanicals and storage plus a roof top deck with amazing views of the Center City skyline. The perfect home for living, entertaining and working. The floor plan includes 10' soaring ceiling height an open chef's kitchen, dining space and living room with gas fireplace flanked by two Juliet balconies. The chef's kitchen features a Viking range, stainless steel appliances, sleek granite counter tops and elegant custom cabinetry and millwork with pendant lighting. The hardwood floors throughout the home sparkle. The sumptuous and over-sized primary suite encompasses the entire third floor. The bathroom features double sinks, a gorgeous glass enclosed shower stall, handsome dressing room and walk in closet. The top floor features two generously sized bedrooms separated by a full bathroom with luxurious stone finishes, a ceramic tiled floor and shower/tub enclosure. There is also a separate laundry room. The over-sized outdoor roof top patio is perfect for gatherings, dinners and drinks al fresco and features a wet bar and refrigerator. Directly behind the home is a gated community courtyard area for secure play and fun. This stunning residence is part of Hawthorne Court which is a 14 home community. Located in the Jackson school catchment and steps away from Seger playground and dog park, Antique Row, Khan Park, Jefferson & Pennsylvania Hospitals, The Avenue of the Arts. Steps away from Whole Foods, the Italian Market and other retail stores. This home has it all. Lovingly maintained by the original owners this striking home is waiting for a new Philadelphian to take over its stewardship. Walk Score 96, Bike score 95 and transit score 100. A must see!
Location
State PA
County Philadelphia
Area 19147 (19147)
Zoning CMX2
Rooms
Basement Fully Finished
Main Level Bedrooms 3
Interior
Hot Water Natural Gas
Heating Forced Air
Cooling Central A/C
Flooring Hardwood
Heat Source Natural Gas
Exterior
Parking Features Garage Door Opener
Garage Spaces 1.0
Water Access N
Accessibility None
Attached Garage 1
Total Parking Spaces 1
Garage Y
Building
Story 4
Foundation Slab
Sewer Public Sewer
Water Public
Architectural Style Traditional
Level or Stories 4
Additional Building Above Grade, Below Grade
New Construction N
Schools
Elementary Schools Fanny Jackson Coppin
Middle Schools Andrew Jackson
School District The School District Of Philadelphia
Others
Pets Allowed Y
Senior Community No
Tax ID 888022040
Ownership Fee Simple
SqFt Source Assessor
Special Listing Condition Standard
Pets Allowed No Pet Restrictions
Read Less Info
Want to know what your home might be worth? Contact us for a FREE valuation!

Our team is ready to help you sell your home for the highest possible price ASAP

Bought with Brenda R Beiser • Redfin Corporation



