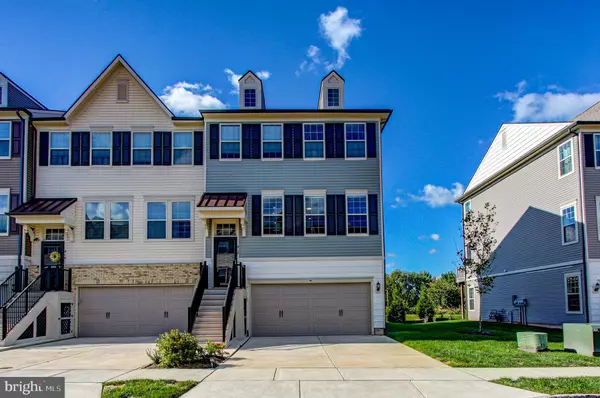For more information regarding the value of a property, please contact us for a free consultation.
Key Details
Sold Price $505,000
Property Type Townhouse
Sub Type End of Row/Townhouse
Listing Status Sold
Purchase Type For Sale
Subdivision Tall Oaks
MLS Listing ID PABU2009944
Sold Date 12/10/21
Style Straight Thru
Bedrooms 3
Full Baths 2
Half Baths 2
HOA Fees $151/mo
HOA Y/N Y
Originating Board BRIGHT
Year Built 2019
Annual Tax Amount $8,263
Tax Year 2021
Lot Size 3,510 Sqft
Acres 0.08
Lot Dimensions 39.00 x 90.00
Property Description
Welcome to 412 Tall Oaks Drive in the Tall Oaks Community in Warminster, PA. This 2400 sqft Townhouse is 2-Year-old, 3 bedroom, 2 full & 2 half bath end unit townhouse in Centennial School district. This houses main floor features Living room, dining room, half bath and Kitchen with upgraded 5-inch plank hardwood flooring, mocha kitchen cabinet upgrade with pot & pan cabinet, ceramic backsplash, built in oven/microwave combo, gas cook top, pantry and large island. Large deck off kitchen. Walk upstairs to master bedroom with vaulted ceilings and master bath, 2 additional bedrooms and hall bath. Then head down to the large basement family room with half bath and access to backyard ground level patio and 2-Car garage with polyurea coated garage floor and newly installed ceiling shelving. In addition, all the interior doors were upgraded to 2 panel doors with arch, dryer has both gas and electric hookups, house is wired for internet, cable, wireless Wi-Fi extenders, ceiling fans, ring doorbell and Schlage Wi-Fi front door keyless lock. Total $26,000 in builders upgrades.
Location
State PA
County Bucks
Area Warminster Twp (10149)
Zoning INST
Rooms
Basement Daylight, Full
Interior
Hot Water Electric
Heating Forced Air
Cooling Central A/C
Heat Source Natural Gas
Exterior
Parking Features Additional Storage Area, Garage - Front Entry, Garage Door Opener, Inside Access
Garage Spaces 2.0
Water Access N
Accessibility None
Attached Garage 2
Total Parking Spaces 2
Garage Y
Building
Story 3
Foundation Concrete Perimeter
Sewer Public Sewer
Water Public
Architectural Style Straight Thru
Level or Stories 3
Additional Building Above Grade, Below Grade
New Construction N
Schools
School District Centennial
Others
Pets Allowed Y
HOA Fee Include Trash
Senior Community No
Tax ID 49-024-041-014
Ownership Fee Simple
SqFt Source Assessor
Special Listing Condition Standard
Pets Allowed No Pet Restrictions
Read Less Info
Want to know what your home might be worth? Contact us for a FREE valuation!

Our team is ready to help you sell your home for the highest possible price ASAP

Bought with Alia Asanova • Keller Williams Real Estate Tri-County



