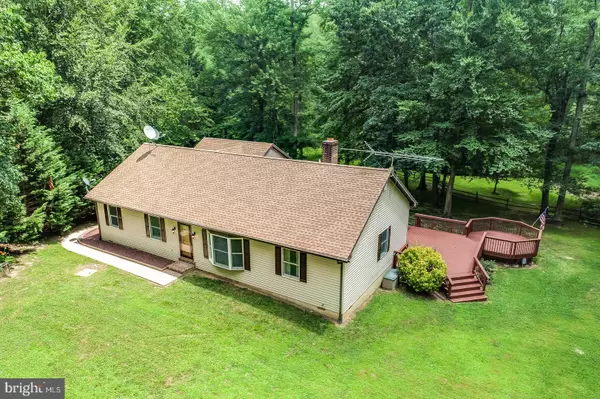For more information regarding the value of a property, please contact us for a free consultation.
Key Details
Sold Price $437,500
Property Type Single Family Home
Sub Type Detached
Listing Status Sold
Purchase Type For Sale
Square Footage 1,855 sqft
Price per Sqft $235
Subdivision Blackbird
MLS Listing ID DENC2001532
Sold Date 08/31/21
Style Ranch/Rambler
Bedrooms 3
Full Baths 2
HOA Y/N N
Abv Grd Liv Area 1,855
Originating Board BRIGHT
Year Built 1996
Annual Tax Amount $2,567
Tax Year 2020
Lot Size 4.370 Acres
Acres 4.37
Lot Dimensions 421.60 x 911.00
Property Description
This 4 acre parcel features an updated beautiful ranch home...in the most peaceful of locations!
This move in ready home offers over 1800 square feet, 3 spacious bedrooms and 2 full baths. The expansive renovated gourmet kitchen features an abundance of custom cabinetry, generous granite countertop space and a granite backsplash, brand new stainless steel appliances, and hardwood floors throughout. The cozy, sun drenched sunroom with a pellet stove overlooks the most serene of views and offers abundant natural light and opportunities to enjoy a quiet morning coffee or evening entertainment with friends and family. This open concept floor plan boasts a massive great room with stunning wood burning stone fireplace, two baths that have been completely updated with high end fixtures and heated floors in the master bath, an oversized garage with ample space for storage, and an outdoor shed with electric. Additional features include a new roof installed in 2018, new HVAC in 2016, oversized deck wired for a hot tub, a new motorized retractable awning, fenced in yard, and new well pump.
This property is a rare opportunity to enjoy serenity and tranquility in an beautiful home full of copious natural light and privacy galore. This is a must see property to appreciate all the wonderful details. Schedule your tour!
Location
State DE
County New Castle
Area South Of The Canal (30907)
Zoning SR
Rooms
Main Level Bedrooms 3
Interior
Interior Features Breakfast Area, Carpet, Ceiling Fan(s), Combination Kitchen/Living, Entry Level Bedroom, Family Room Off Kitchen, Floor Plan - Open, Kitchen - Gourmet, Upgraded Countertops, Wood Floors, Wood Stove
Hot Water Natural Gas
Heating Central
Cooling Central A/C
Fireplaces Number 1
Fireplaces Type Stone, Wood, Heatilator
Equipment Stainless Steel Appliances
Fireplace Y
Appliance Stainless Steel Appliances
Heat Source Propane - Owned
Laundry Main Floor
Exterior
Exterior Feature Deck(s)
Parking Features Garage - Side Entry, Oversized, Inside Access, Additional Storage Area
Garage Spaces 2.0
Water Access N
View Trees/Woods
Accessibility None
Porch Deck(s)
Attached Garage 2
Total Parking Spaces 2
Garage Y
Building
Lot Description Backs to Trees, Unrestricted, Trees/Wooded
Story 1
Sewer On Site Septic
Water Well
Architectural Style Ranch/Rambler
Level or Stories 1
Additional Building Above Grade, Below Grade
New Construction N
Schools
School District Appoquinimink
Others
Senior Community No
Tax ID 15-011.00-150
Ownership Fee Simple
SqFt Source Assessor
Special Listing Condition Standard
Read Less Info
Want to know what your home might be worth? Contact us for a FREE valuation!

Our team is ready to help you sell your home for the highest possible price ASAP

Bought with Michael A. Kelczewski • Monument Sotheby's International Realty
GET MORE INFORMATION




