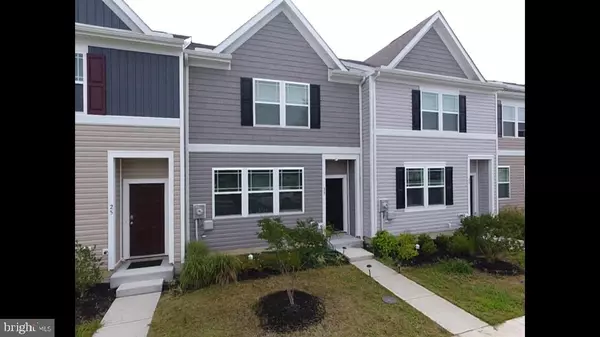For more information regarding the value of a property, please contact us for a free consultation.
Key Details
Sold Price $230,000
Property Type Townhouse
Sub Type Interior Row/Townhouse
Listing Status Sold
Purchase Type For Sale
Square Footage 1,444 sqft
Price per Sqft $159
Subdivision Tidbury Crossing
MLS Listing ID DEKT2002672
Sold Date 10/12/21
Style Other
Bedrooms 3
Full Baths 2
Half Baths 1
HOA Fees $21/ann
HOA Y/N Y
Abv Grd Liv Area 1,444
Originating Board BRIGHT
Year Built 2020
Annual Tax Amount $1,181
Tax Year 2021
Lot Size 1,307 Sqft
Acres 0.03
Lot Dimensions 0.03 x 0.00
Property Description
Why wait for new construction? Welcome home to your almost new townhome in Tidbury Commons. This home is move in ready and features 3 bedrooms and 3 bathrooms. You will love this open concept floorplan featuring an over-sized peninsula in the kitchen, stainless-steel appliances, and 9' ceilings on the main level. Additional features include ceiling fan rough-ins in the owner's suite and living room, two parking spaces outside your door and LED lighting. Put this home on your tour today.
**************Please remove shoes or wear disposable shoe covers provided.
Location
State DE
County Kent
Area Caesar Rodney (30803)
Zoning RS1
Interior
Hot Water Electric
Heating Forced Air
Cooling Central A/C
Heat Source Natural Gas
Exterior
Water Access N
Accessibility None
Garage N
Building
Story 2
Foundation Slab
Sewer No Septic System
Water Public
Architectural Style Other
Level or Stories 2
Additional Building Above Grade, Below Grade
New Construction N
Schools
School District Caesar Rodney
Others
Senior Community No
Tax ID NM-02-10306-03-5200-000
Ownership Fee Simple
SqFt Source Assessor
Acceptable Financing Cash, Conventional, FHA, VA
Listing Terms Cash, Conventional, FHA, VA
Financing Cash,Conventional,FHA,VA
Special Listing Condition Standard
Read Less Info
Want to know what your home might be worth? Contact us for a FREE valuation!

Our team is ready to help you sell your home for the highest possible price ASAP

Bought with Daniela Pereyra Del Aguila • Myers Realty



