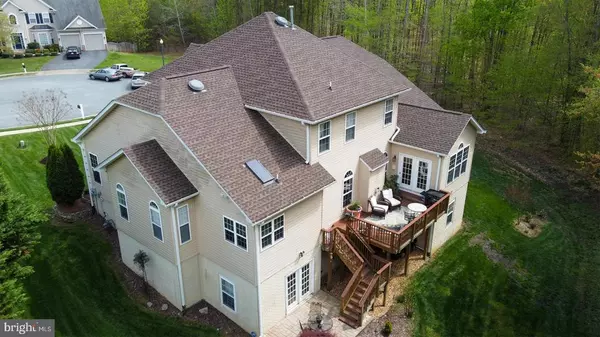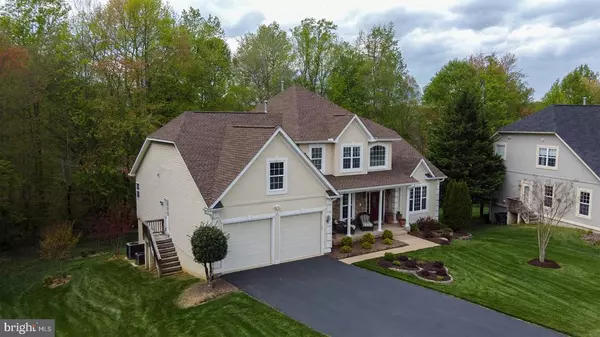For more information regarding the value of a property, please contact us for a free consultation.
Key Details
Sold Price $780,000
Property Type Single Family Home
Listing Status Sold
Purchase Type For Sale
Square Footage 7,820 sqft
Price per Sqft $99
Subdivision Berkshire
MLS Listing ID VAST231660
Sold Date 05/28/21
Style Colonial
Bedrooms 6
Full Baths 3
Half Baths 1
HOA Fees $71/mo
HOA Y/N Y
Abv Grd Liv Area 5,800
Originating Board BRIGHT
Year Built 2006
Annual Tax Amount $5,018
Tax Year 2020
Lot Size 0.550 Acres
Acres 0.55
Property Description
Welcome to Berkshire50 Easter Drive Stafford VA 22554This beautiful home has one of the best lots in the exclusive Berkshire Community, beautifully landscaped .55 ACRE LOT at the end of a cul de sac, that backs to a private wooded area. The stone and stucco front elevation with a large front porch. Freshly painted and move-in ready, 5,800 Finished SQ. feet, 2 car front load garage - this house is a gem.Custom window treatments on first floor and color coordinated custom paint adorn this home. The home features an Open concept. Beautiful hardwood floors guide you through the main floor - Two story foyer entrance, Formal dining room and 1st-floor study. Step down into the bright and airy family room with slate hearth base gas fireplace that leads you into a huge open gourmet kitchen with a large center island sitting area for two, Granite Countertops, Stainless Steel Appliances, Wet Bar and sink. Sunroom next to kitchen is a great place to gather. Large walk-in pantry and laundry room are located just off the kitchen for your convenience. Enjoy a great outdoor space with a Custom Trex Deck with stairs to rear yard. Six large bedrooms, 3.5 bathrooms, a first-floor master bedroom features trey ceiling, a gorgeous ceiling fan and a huge walk-in closet for two. The primary bathroom has a walk-in shower with durable glass door and built in sitting for two, double vanity and makeup area. The Finished Walkout Basement includes one master bedroom with a joining full bath and sitting room perfect for an in-law suite or for several overnight guest. The basement also features a second bedroom, game room and rec room .
Location
State VA
County Stafford
Zoning R1
Rooms
Other Rooms Living Room, Dining Room, Primary Bedroom, Bedroom 2, Bedroom 3, Bedroom 5, Kitchen, Family Room, Basement, Bedroom 1, Bedroom 6, Primary Bathroom, Full Bath, Half Bath
Basement Full, Heated, Interior Access, Sump Pump
Main Level Bedrooms 1
Interior
Hot Water 60+ Gallon Tank
Heating Central
Cooling Central A/C
Flooring Hardwood
Fireplaces Number 1
Fireplaces Type Gas/Propane, Fireplace - Glass Doors
Equipment Built-In Microwave, Built-In Range, Compactor, Cooktop, Cooktop - Down Draft, Dishwasher, Refrigerator, Washer, Washer/Dryer Hookups Only
Fireplace Y
Appliance Built-In Microwave, Built-In Range, Compactor, Cooktop, Cooktop - Down Draft, Dishwasher, Refrigerator, Washer, Washer/Dryer Hookups Only
Heat Source Natural Gas
Exterior
Parking Features Inside Access
Garage Spaces 4.0
Water Access N
Accessibility Level Entry - Main
Attached Garage 2
Total Parking Spaces 4
Garage Y
Building
Story 2
Sewer Public Sewer
Water Public
Architectural Style Colonial
Level or Stories 2
Additional Building Above Grade, Below Grade
New Construction N
Schools
Middle Schools Rodney E Thompson
High Schools Colonial Forge
School District Stafford County Public Schools
Others
Pets Allowed Y
HOA Fee Include Common Area Maintenance,Lawn Care Front,Road Maintenance,Snow Removal,Trash
Senior Community No
Tax ID 29-E-2- -15
Ownership Fee Simple
SqFt Source Assessor
Acceptable Financing Conventional
Listing Terms Conventional
Financing Conventional
Special Listing Condition Standard
Pets Allowed No Pet Restrictions
Read Less Info
Want to know what your home might be worth? Contact us for a FREE valuation!

Our team is ready to help you sell your home for the highest possible price ASAP

Bought with William R Montminy Jr. • Berkshire Hathaway HomeServices PenFed Realty



