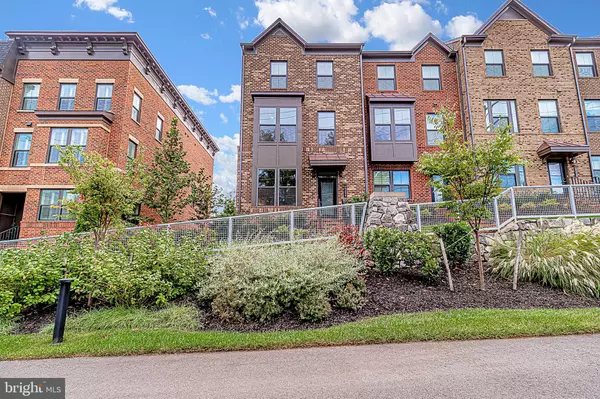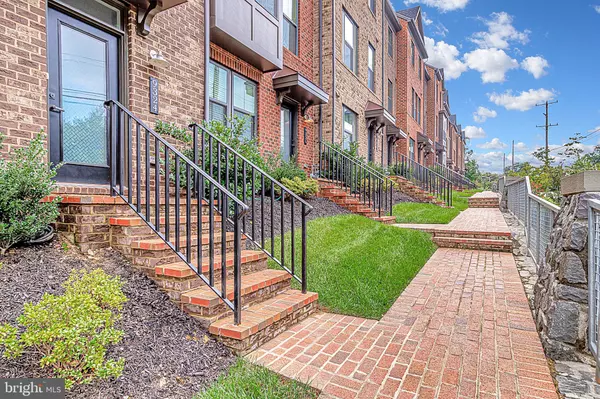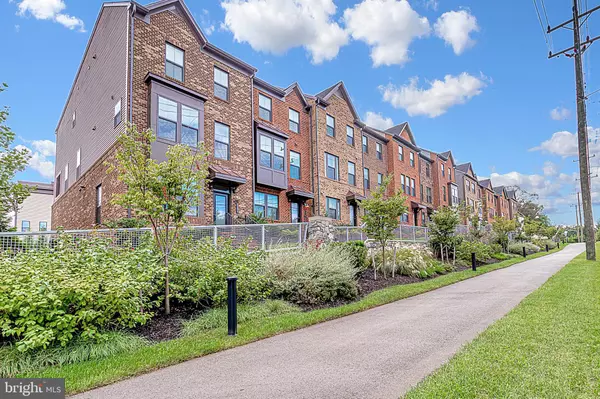For more information regarding the value of a property, please contact us for a free consultation.
Key Details
Sold Price $930,000
Property Type Townhouse
Sub Type End of Row/Townhouse
Listing Status Sold
Purchase Type For Sale
Square Footage 2,122 sqft
Price per Sqft $438
Subdivision Metro Row
MLS Listing ID VAFX2022428
Sold Date 11/12/21
Style Contemporary
Bedrooms 4
Full Baths 3
Half Baths 1
HOA Fees $90/mo
HOA Y/N Y
Abv Grd Liv Area 2,122
Originating Board BRIGHT
Year Built 2019
Annual Tax Amount $9,769
Tax Year 2021
Lot Size 2,577 Sqft
Acres 0.06
Property Description
***PRICE IMPROVEMENT OF $5,000***
Welcome Home to your beautiful 2 years young and RARELY available End Unit Townhome in Metro Row. This home features 4 bedrooms and 3.5 bathrooms with one bedroom on the entry level of the home with an ensuite bathroom. A beautiful gourmet kitchen showcases the bright main level with a large island for entertaining. Upgraded cabinets, countertops, hardware, backsplash and under counter lighting makes this kitchen a chef's dream! The living room opens up to a beautiful outdoor living room on a large deck with a fireplace for those chilly nights. The upper level features two bedrooms, a bathroom, laundry room and a lovely owners suite with custom closets as well as a luxurious bathroom with an oversized shower, upgraded tile and fixtures. Park your cars in your oversized and finished 2-car garage with a Tesla charging outlet. The PRIME location of this property makes it so easily accessible to Interstate 66, Tysons Corner and The Mosaic District!
Location
State VA
County Fairfax
Zoning 212
Rooms
Basement Connecting Stairway, Daylight, Full, Fully Finished, Improved, Heated, Interior Access, Outside Entrance, Walkout Level
Interior
Interior Features Attic, Breakfast Area, Combination Kitchen/Dining, Combination Kitchen/Living, Dining Area, Floor Plan - Open, Kitchen - Gourmet, Kitchen - Island, Kitchen - Table Space, Upgraded Countertops, Wood Floors, Walk-in Closet(s), Carpet, Ceiling Fan(s), Crown Moldings, Window Treatments
Hot Water Natural Gas
Heating Forced Air
Cooling Central A/C, Ceiling Fan(s)
Flooring Hardwood, Carpet, Ceramic Tile
Fireplaces Number 1
Fireplaces Type Fireplace - Glass Doors, Gas/Propane
Equipment Cooktop, Built-In Microwave, Dishwasher, Disposal, Energy Efficient Appliances, Exhaust Fan, Icemaker, Microwave, Oven - Self Cleaning, Oven - Wall, Range Hood, Refrigerator, Stainless Steel Appliances, Water Heater - Tankless
Fireplace Y
Window Features Energy Efficient,Insulated
Appliance Cooktop, Built-In Microwave, Dishwasher, Disposal, Energy Efficient Appliances, Exhaust Fan, Icemaker, Microwave, Oven - Self Cleaning, Oven - Wall, Range Hood, Refrigerator, Stainless Steel Appliances, Water Heater - Tankless
Heat Source Natural Gas
Laundry Upper Floor
Exterior
Exterior Feature Deck(s)
Parking Features Garage - Rear Entry, Garage Door Opener, Inside Access, Other
Garage Spaces 4.0
Amenities Available Common Grounds
Water Access N
Roof Type Composite,Shingle
Accessibility None
Porch Deck(s)
Attached Garage 2
Total Parking Spaces 4
Garage Y
Building
Lot Description Landscaping
Story 3
Foundation Block
Sewer Public Sewer
Water Public
Architectural Style Contemporary
Level or Stories 3
Additional Building Above Grade, Below Grade
Structure Type 9'+ Ceilings
New Construction N
Schools
Elementary Schools Marshall Road
Middle Schools Thoreau
High Schools Oakton
School District Fairfax County Public Schools
Others
Pets Allowed N
HOA Fee Include Common Area Maintenance,Insurance,Management,Reserve Funds,Road Maintenance,Snow Removal,Trash
Senior Community No
Tax ID 0484 30 0136
Ownership Fee Simple
SqFt Source Assessor
Security Features Main Entrance Lock,Smoke Detector
Special Listing Condition Standard
Read Less Info
Want to know what your home might be worth? Contact us for a FREE valuation!

Our team is ready to help you sell your home for the highest possible price ASAP

Bought with victoria Van Horne • Long & Foster Real Estate, Inc.



