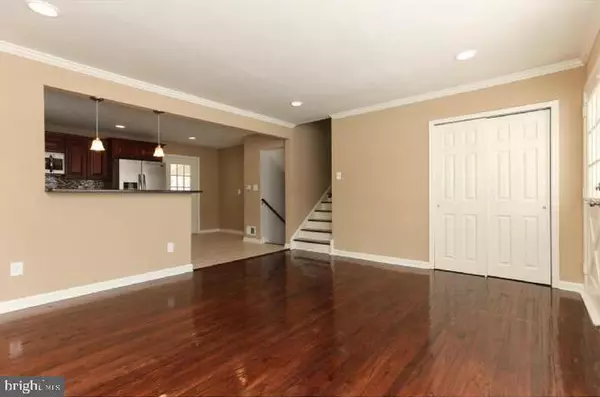For more information regarding the value of a property, please contact us for a free consultation.
Key Details
Sold Price $425,000
Property Type Single Family Home
Sub Type Detached
Listing Status Sold
Purchase Type For Sale
Square Footage 2,000 sqft
Price per Sqft $212
Subdivision Hampton Farms
MLS Listing ID PABU2007624
Sold Date 10/29/21
Style Split Level
Bedrooms 3
Full Baths 2
HOA Y/N N
Abv Grd Liv Area 2,000
Originating Board BRIGHT
Year Built 1958
Annual Tax Amount $4,872
Tax Year 2021
Lot Size 0.251 Acres
Acres 0.25
Lot Dimensions 84.00 x 130.00
Property Description
Welcome to this gorgeous home, extremely well cared for and upgraded throughout. So many improvements were made from 2014 up to this year. A list of the improvements are in the documents area of the MLS. Amazing fenced lot backs up to protected area which is roughly 7 acres. Hardwood floors on main floor and bedroom level. Gorgeous tile floor on the 2 lower levels. This home is one of the largest in the immediate area with an expanded family room and bonus room as well which could easily be a 4th BR or office which it was currently being used as. Terrific Florida sunroom that has heat when needed and adds extra square footage. The list goes on and on with the amount of upgraded improvements made to this home in the past few years. This house will surely not last long so hurry and show.
Location
State PA
County Bucks
Area Upper Southampton Twp (10148)
Zoning R3
Rooms
Other Rooms Living Room, Primary Bedroom, Bedroom 2, Bedroom 3, Kitchen, Family Room, Sun/Florida Room, Laundry, Bonus Room
Basement Fully Finished, Heated, Walkout Level, Garage Access
Interior
Interior Features Attic, Ceiling Fan(s), Combination Dining/Living, Crown Moldings, Floor Plan - Open, Kitchen - Eat-In, Pantry, Recessed Lighting, Tub Shower, Upgraded Countertops, Wainscotting
Hot Water Natural Gas
Heating Forced Air
Cooling Central A/C
Flooring Ceramic Tile, Hardwood
Fireplaces Number 1
Equipment Built-In Microwave, Built-In Range, Cooktop, Dishwasher, Disposal, Dryer, Dryer - Gas, Dryer - Electric, Energy Efficient Appliances, Exhaust Fan, Icemaker, Oven - Self Cleaning, Oven/Range - Gas, Refrigerator, Stainless Steel Appliances, Washer, Water Heater
Window Features Bay/Bow,Energy Efficient,Screens,Replacement
Appliance Built-In Microwave, Built-In Range, Cooktop, Dishwasher, Disposal, Dryer, Dryer - Gas, Dryer - Electric, Energy Efficient Appliances, Exhaust Fan, Icemaker, Oven - Self Cleaning, Oven/Range - Gas, Refrigerator, Stainless Steel Appliances, Washer, Water Heater
Heat Source Natural Gas
Laundry Lower Floor
Exterior
Parking Features Built In, Garage - Front Entry, Garage Door Opener, Inside Access
Garage Spaces 7.0
Fence Split Rail, Wood
Utilities Available Cable TV
Water Access N
Roof Type Architectural Shingle
Street Surface Black Top,Paved
Accessibility None
Attached Garage 1
Total Parking Spaces 7
Garage Y
Building
Lot Description Front Yard, Landscaping, Level, Open, Rear Yard, SideYard(s)
Story 1.5
Foundation Block
Sewer Public Sewer
Water Public
Architectural Style Split Level
Level or Stories 1.5
Additional Building Above Grade, Below Grade
New Construction N
Schools
High Schools William Tennent
School District Centennial
Others
Senior Community No
Tax ID 48-014-078
Ownership Fee Simple
SqFt Source Assessor
Security Features Smoke Detector
Acceptable Financing Cash, Conventional, FHA, VA
Listing Terms Cash, Conventional, FHA, VA
Financing Cash,Conventional,FHA,VA
Special Listing Condition Standard
Read Less Info
Want to know what your home might be worth? Contact us for a FREE valuation!

Our team is ready to help you sell your home for the highest possible price ASAP

Bought with Paulette M Orr • Keller Williams Real Estate - Newtown



