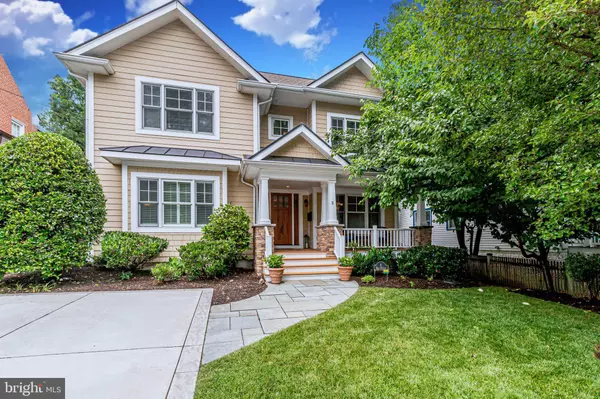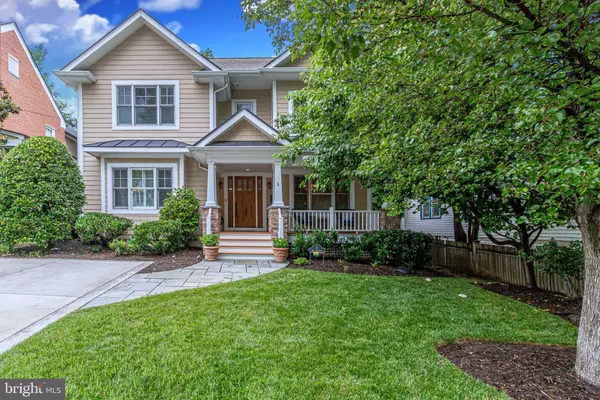For more information regarding the value of a property, please contact us for a free consultation.
Key Details
Sold Price $1,600,000
Property Type Single Family Home
Sub Type Detached
Listing Status Sold
Purchase Type For Sale
Square Footage 4,205 sqft
Price per Sqft $380
Subdivision Rosecrest
MLS Listing ID VAAX247216
Sold Date 12/17/20
Style Craftsman
Bedrooms 5
Full Baths 4
Half Baths 1
HOA Y/N N
Abv Grd Liv Area 2,915
Originating Board BRIGHT
Year Built 2008
Annual Tax Amount $14,338
Tax Year 2020
Lot Size 5,750 Sqft
Acres 0.13
Property Description
OWNERS HAVE RECENTLY INSTALLED A SPARKLING NEW WHITE KITCHEN AND REFRESHED THE ELEGANT FORMAL DINING ROOM! If you've been searching for a truly one of a kind home in the heart of Del Ray your search is over. The classic beauty of this custom built Craftsman home will amaze you. A front porch welcomes you inside through a solid mahogany front door to the main level entry foyer featuring a spacious open floor plan perfect for large scale entertaining or intimate family holiday gatherings. French doors lead to the sun washed living room currently used as a private home office and the stunning formal dining room enhanced with true wainscoting , chair rail, coffered ceiling and crown molding details. An inviting and most comfortable family room offers a warming gas fireplace flanked with dual bookcases and custom mantel with mahogany inserts. The home chef in you will appreciate the fabulous kitchen offering all the bells and whistles including high end Viking appliances, brand new quartz countertops, new stainless steel farm sink, furniture grade soft white cabinetry, huge center island with bar seating plus a sunny breakfast room and fully equipped butler's pantry. The upper level boasts a relaxing primary bedroom suite complete with luxurious spa like bathroom offering a jetted soaking tub, dual vanities, two person shower and ample sized walk-in closet outfitted with custom organizers and two spacious extra bedrooms each with newly updated full baths plus a convenient laundry room. The lower level lends itself to all types of fun and games. The drop down 10' screen and built-in projector make watching your favorite movies a breeze while serving your friends snacks and drinks from the kitchenette with built-in bar and fridge. The 4th and 5th bedrooms including a full bath are perfect for an au-pair or overnight guests . A professionally landscaped rear yard offers 2 covered porch areas for grilling or dining al fresco overlooking a refreshing heated in ground pool, patio, and seasonal gardens. Welcome home to your private STAYCATION oasis just steps from the Avenue cafes, shops, Farmer's market and wellness classes. Ideally located within minutes of Old Town, DC, 2 metro stops, airport. Amazon HQ2 and future VA Tech campus.
Location
State VA
County Alexandria City
Zoning R 5
Direction South
Rooms
Other Rooms Living Room, Dining Room, Primary Bedroom, Bedroom 2, Bedroom 3, Bedroom 4, Bedroom 5, Kitchen, Family Room, Breakfast Room, Laundry, Recreation Room, Utility Room, Bathroom 2, Bathroom 3, Primary Bathroom, Full Bath
Basement Connecting Stairway, Daylight, Full, Fully Finished
Interior
Interior Features Attic, Built-Ins, Butlers Pantry, Breakfast Area, Chair Railings, Crown Moldings, Family Room Off Kitchen, Floor Plan - Open, Formal/Separate Dining Room, Kitchen - Eat-In, Kitchen - Gourmet, Kitchen - Island, Kitchenette, Primary Bath(s), Pantry, Recessed Lighting, Soaking Tub, Sprinkler System, Stall Shower, Tub Shower, Upgraded Countertops, Wainscotting, Walk-in Closet(s), Wet/Dry Bar, WhirlPool/HotTub, Window Treatments, Wood Floors, Ceiling Fan(s), Bar, Wine Storage
Hot Water Natural Gas, Tankless
Heating Forced Air, Zoned
Cooling Ceiling Fan(s), Central A/C, Zoned
Flooring Hardwood
Fireplaces Type Mantel(s), Gas/Propane
Equipment Built-In Microwave, Commercial Range, Dishwasher, Disposal, Dryer, Exhaust Fan, Icemaker, Oven - Double, Oven - Wall, Oven/Range - Gas, Range Hood, Refrigerator, Stainless Steel Appliances, Washer, Water Heater - Tankless
Fireplace Y
Window Features Energy Efficient,Insulated
Appliance Built-In Microwave, Commercial Range, Dishwasher, Disposal, Dryer, Exhaust Fan, Icemaker, Oven - Double, Oven - Wall, Oven/Range - Gas, Range Hood, Refrigerator, Stainless Steel Appliances, Washer, Water Heater - Tankless
Heat Source Natural Gas
Laundry Upper Floor
Exterior
Exterior Feature Enclosed, Patio(s), Porch(es)
Garage Spaces 2.0
Fence Fully, Wood
Pool Fenced, Heated
Utilities Available Cable TV Available
Water Access N
Accessibility None
Porch Enclosed, Patio(s), Porch(es)
Total Parking Spaces 2
Garage N
Building
Lot Description Front Yard, Landscaping, Level, Rear Yard
Story 3
Sewer Public Sewer
Water Public
Architectural Style Craftsman
Level or Stories 3
Additional Building Above Grade, Below Grade
Structure Type 9'+ Ceilings
New Construction N
Schools
Elementary Schools Mount Vernon
Middle Schools George Washington
High Schools Alexandria City
School District Alexandria City Public Schools
Others
Senior Community No
Tax ID 034.03-01-15
Ownership Fee Simple
SqFt Source Assessor
Security Features Security System
Acceptable Financing Cash, Conventional, FHA, VA
Listing Terms Cash, Conventional, FHA, VA
Financing Cash,Conventional,FHA,VA
Special Listing Condition Standard
Read Less Info
Want to know what your home might be worth? Contact us for a FREE valuation!

Our team is ready to help you sell your home for the highest possible price ASAP

Bought with Nathan J Guggenheim • Washington Fine Properties, LLC



