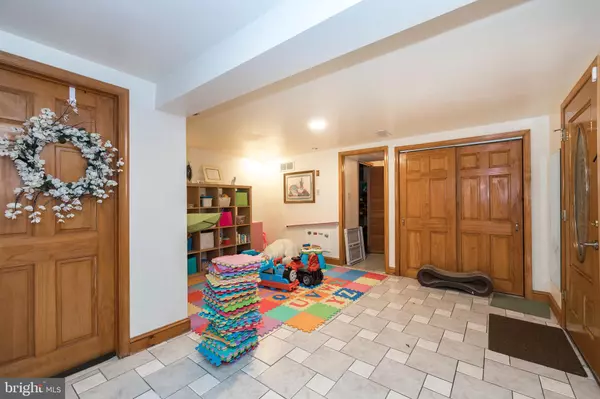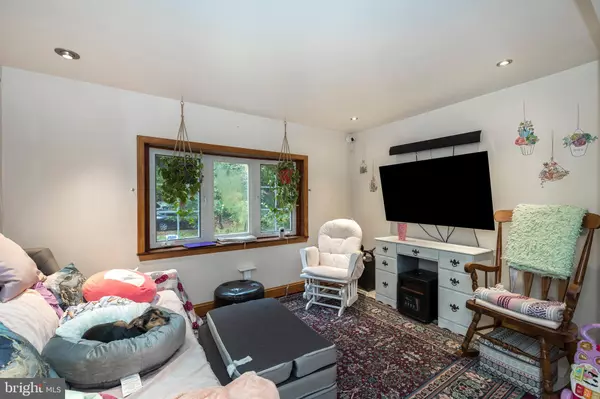For more information regarding the value of a property, please contact us for a free consultation.
Key Details
Sold Price $380,000
Property Type Single Family Home
Sub Type Detached
Listing Status Sold
Purchase Type For Sale
Square Footage 2,136 sqft
Price per Sqft $177
Subdivision None Available
MLS Listing ID PACT520058
Sold Date 02/24/21
Style Contemporary
Bedrooms 4
Full Baths 2
HOA Y/N N
Abv Grd Liv Area 2,136
Originating Board BRIGHT
Year Built 1930
Annual Tax Amount $5,743
Tax Year 2021
Lot Size 0.457 Acres
Acres 0.46
Lot Dimensions 0.00 x 0.00
Property Description
Unique Home located in a small enclave of homes with close access to Train and Hospital. Looking for a serene location, maybe a little off the beaten trail yet convenient? This home offers future new owners a special ambiance you have to see. Designed with a first level entry that has a living area that could be an office and playroom area, laundry, and storage area. Up to the Main level is a Large Living area with vaulted wood ceiling, skylights, wood floors open to the kitchen with tile floor. Split bedroom design with two bedrooms and a large bath on one side and Master Bedroom on another side with a private bath and two walk-in closets. One is currently being used as an office by the tenant. The third level features a loft with storage and a wonderful getaway room which can be a 4th bedroom or an office. Bring your imagination here and discover a quaint but modern home in a special location in Tredyffrin Township. Steps to Nature Preserve with miles of walking trails. Home needs work and priced acccordingly. Contact Listing Agent. Home also available for rent for $2500.00 a month
Location
State PA
County Chester
Area Tredyffrin Twp (10343)
Zoning RESIDENTIAL
Rooms
Other Rooms Living Room, Dining Room, Bedroom 2, Bedroom 4, Family Room, Bedroom 1, Laundry, Maid/Guest Quarters, Storage Room, Bathroom 1, Bathroom 2
Basement Garage Access, Partial
Main Level Bedrooms 3
Interior
Interior Features Ceiling Fan(s), Dining Area, Family Room Off Kitchen, Floor Plan - Open, Primary Bath(s), Skylight(s), Stall Shower, Walk-in Closet(s), Wood Floors, Other
Hot Water Electric
Heating Heat Pump - Electric BackUp
Cooling Central A/C
Flooring Hardwood, Ceramic Tile, Carpet
Fireplaces Number 1
Heat Source Electric
Laundry Has Laundry, Lower Floor
Exterior
Exterior Feature Patio(s)
Parking Features Garage - Front Entry
Garage Spaces 8.0
Utilities Available Electric Available, Cable TV, Phone Available
Water Access N
View Trees/Woods
Roof Type Asphalt
Accessibility 2+ Access Exits
Porch Patio(s)
Attached Garage 1
Total Parking Spaces 8
Garage Y
Building
Story 2.5
Foundation None
Sewer Public Sewer
Water Well
Architectural Style Contemporary
Level or Stories 2.5
Additional Building Above Grade, Below Grade
New Construction N
Schools
School District Tredyffrin-Easttown
Others
Pets Allowed Y
Senior Community No
Tax ID 43-09L-0054
Ownership Fee Simple
SqFt Source Assessor
Acceptable Financing Cash, Conventional
Horse Property N
Listing Terms Cash, Conventional
Financing Cash,Conventional
Special Listing Condition Standard
Pets Allowed Cats OK, Dogs OK
Read Less Info
Want to know what your home might be worth? Contact us for a FREE valuation!

Our team is ready to help you sell your home for the highest possible price ASAP

Bought with Jon Brouse • Redfin Corporation



