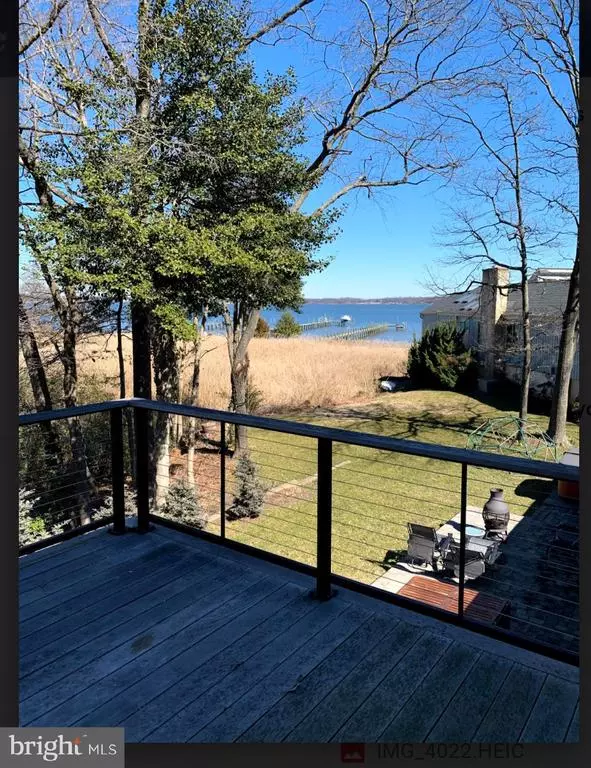For more information regarding the value of a property, please contact us for a free consultation.
Key Details
Sold Price $980,000
Property Type Single Family Home
Sub Type Detached
Listing Status Sold
Purchase Type For Sale
Square Footage 2,900 sqft
Price per Sqft $337
Subdivision Ulmstead Estates
MLS Listing ID MDAA460506
Sold Date 04/16/21
Style Craftsman
Bedrooms 5
Full Baths 3
HOA Fees $62/ann
HOA Y/N Y
Abv Grd Liv Area 2,900
Originating Board BRIGHT
Year Built 1978
Annual Tax Amount $5,979
Tax Year 2021
Lot Size 0.784 Acres
Acres 0.78
Property Description
From the moment you arrive at 921 Mallard Circle, you feel the allure. The open foyer greets you with a cottage feel but the open floor plan tells a different story. The finishes with all the molding and built-ins make this home functional and unique, Much of the living space is all on one level with a large open concept. The breakfast Island w/ the pin lighting says " please pull up a stool". All the additional cabinetry and subway tiles outline the huge picture window overlooking the scenic Magothy River. The custom wet bar with an additional refrigerator helps the traffic flow around the kitchen. Gleaming Hardwood floors and the sunfilled rooms warm the whole house. The family room has an added gas fireplace along with another oversized bay window. All the baths have been updated along with the entire interior freshly painted. The home has the nest and all the controls to monitor heat and security. The upstairs addition has a great room along with its own private balcony deck with a guest suite that will require you to kick your guest out for staying too long. The outside patio shows off the hot tub along with ample space for a fire pit. Ulmstead community amenities are loaded with options, from the 2 marinas, pool, park, and playground with a clubhouse and stable.This home listed and sold in one day.
Location
State MD
County Anne Arundel
Zoning R2
Rooms
Other Rooms Dining Room, Primary Bedroom, Bedroom 3, Bedroom 4, Bedroom 5, Kitchen, Foyer, Bedroom 1, Great Room, Laundry
Main Level Bedrooms 4
Interior
Interior Features Built-Ins, Breakfast Area, Carpet, Ceiling Fan(s), Crown Moldings, Entry Level Bedroom, Family Room Off Kitchen, Floor Plan - Open, Formal/Separate Dining Room, Kitchen - Eat-In, Kitchen - Island, Pantry, Recessed Lighting, Skylight(s), Wainscotting, Walk-in Closet(s), Wet/Dry Bar, WhirlPool/HotTub, Window Treatments, Wood Floors, Attic, Attic/House Fan, Bar, Chair Railings, Dining Area
Hot Water Natural Gas
Cooling Ceiling Fan(s), Central A/C, Zoned
Fireplaces Number 1
Fireplaces Type Gas/Propane
Equipment Dishwasher, Dryer - Front Loading, Built-In Range, Disposal, Exhaust Fan, Freezer, Icemaker, Microwave, Oven - Self Cleaning, Refrigerator, Stainless Steel Appliances, Washer - Front Loading, Water Heater - Tankless
Fireplace Y
Appliance Dishwasher, Dryer - Front Loading, Built-In Range, Disposal, Exhaust Fan, Freezer, Icemaker, Microwave, Oven - Self Cleaning, Refrigerator, Stainless Steel Appliances, Washer - Front Loading, Water Heater - Tankless
Heat Source Natural Gas
Laundry Main Floor
Exterior
Exterior Feature Balcony, Deck(s), Patio(s)
Parking Features Garage Door Opener, Garage - Side Entry, Inside Access, Oversized
Garage Spaces 1.0
Utilities Available Natural Gas Available, Electric Available
Amenities Available Baseball Field, Basketball Courts, Beach, Boat Dock/Slip, Boat Ramp, Common Grounds, Meeting Room, Party Room, Picnic Area, Pier/Dock, Pool - Outdoor, Pool Mem Avail, Riding/Stables, Soccer Field, Tennis Courts, Tot Lots/Playground
Water Access Y
Water Access Desc Canoe/Kayak,Boat - Powered,Fishing Allowed,Sail,Waterski/Wakeboard
View River
Accessibility 2+ Access Exits
Porch Balcony, Deck(s), Patio(s)
Attached Garage 1
Total Parking Spaces 1
Garage Y
Building
Story 1.5
Foundation Crawl Space
Sewer Public Sewer
Water Public
Architectural Style Craftsman
Level or Stories 1.5
Additional Building Above Grade, Below Grade
New Construction N
Schools
Elementary Schools Broadneck
Middle Schools Magothy River
High Schools Broadneck
School District Anne Arundel County Public Schools
Others
Pets Allowed Y
HOA Fee Include Insurance,Management,Recreation Facility,Reserve Funds,Other
Senior Community No
Tax ID 020387631841515
Ownership Fee Simple
SqFt Source Assessor
Security Features Exterior Cameras,Non-Monitored,Smoke Detector,Security System
Acceptable Financing Cash, Conventional, VA
Horse Property Y
Horse Feature Stable(s)
Listing Terms Cash, Conventional, VA
Financing Cash,Conventional,VA
Special Listing Condition Standard
Pets Allowed No Pet Restrictions
Read Less Info
Want to know what your home might be worth? Contact us for a FREE valuation!

Our team is ready to help you sell your home for the highest possible price ASAP

Bought with June M Steinweg • Long & Foster Real Estate, Inc.



