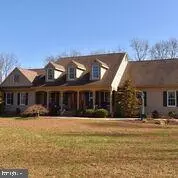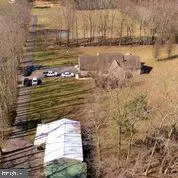For more information regarding the value of a property, please contact us for a free consultation.
Key Details
Sold Price $460,000
Property Type Single Family Home
Sub Type Detached
Listing Status Sold
Purchase Type For Sale
Square Footage 4,200 sqft
Price per Sqft $109
Subdivision None Available
MLS Listing ID DESU156772
Sold Date 06/12/20
Style Ranch/Rambler
Bedrooms 5
Full Baths 3
HOA Y/N N
Abv Grd Liv Area 4,200
Originating Board BRIGHT
Year Built 1999
Annual Tax Amount $1,535
Tax Year 2019
Lot Size 4.240 Acres
Acres 4.24
Property Description
Enjoy Spaciousness Here! This impressive 4,200 sq. ft. Cape Cod sits on over 4 acres west of Delmar, DE. You'll be charmed by everything this 5-bedroom home offers! From the front porch, you'll enter the foyer and take in a view of the open floorplan with a well-equipped kitchen, breakfast area, formal dining area, and living room. A first-floor master bedroom with private bath and 2 walk-in closets, two additional bedrooms, a second bathroom, and a laundry/mudroom w/utility sink complete the downstairs. An open stairs leads to the second floor where you'll find a spacious family room, a second master bedroom, and an additional bathroom and bedroom. Outside entertaining will be a breeze on the spacious rear deck. Don't forget the convenience of a double attached garage for vehicle storage! In the back yard you'll enjoy the 24'x44' outbuilding that has a "man cave" with heat, a/c, hot water, cable TV, and full kitchen with range & refrigerator; plus a 1-car garage and storage/workshop space with cabinets; and an attached carport (side covered area). There's also a pond on the property where you can sit and enjoy some wildlife! A vaulted ceiling and stone feature wall & hearth enhance the lovely free-standing pellet stove in the living room. Granite countertops, stainless steel appliances, and a bar complement the lovely kitchen. Many amenities and special features are offered with this unique property. All this can be yours in the sought-after Delmar school district. Don't miss seeing the online Virtual Tour!
Location
State DE
County Sussex
Area Little Creek Hundred (31010)
Zoning AR-1 368
Direction West
Rooms
Other Rooms Living Room, Dining Room, Primary Bedroom, Bedroom 2, Bedroom 3, Kitchen, Foyer, Laundry, Additional Bedroom
Main Level Bedrooms 3
Interior
Interior Features Bar, Breakfast Area, Carpet, Ceiling Fan(s), Dining Area, Entry Level Bedroom, Family Room Off Kitchen, Combination Kitchen/Living, Floor Plan - Open, Formal/Separate Dining Room, Kitchen - Eat-In, Kitchen - Island, Kitchen - Table Space, Primary Bath(s), Soaking Tub, Tub Shower, Upgraded Countertops, Walk-in Closet(s), Water Treat System, Wood Floors, Other, Recessed Lighting, Pantry
Hot Water Tankless
Heating Forced Air, Wood Burn Stove, Other, Heat Pump - Electric BackUp
Cooling Central A/C, Heat Pump(s)
Flooring Carpet, Ceramic Tile, Hardwood
Fireplaces Number 1
Fireplaces Type Stone, Flue for Stove, Mantel(s)
Equipment Built-In Microwave, Built-In Range, Dishwasher, Dryer - Electric, Dryer - Front Loading, ENERGY STAR Clothes Washer, ENERGY STAR Dishwasher, ENERGY STAR Refrigerator, Icemaker, Instant Hot Water, Oven/Range - Electric, Stainless Steel Appliances, Washer, Washer - Front Loading, Water Heater - Tankless
Fireplace Y
Window Features Screens
Appliance Built-In Microwave, Built-In Range, Dishwasher, Dryer - Electric, Dryer - Front Loading, ENERGY STAR Clothes Washer, ENERGY STAR Dishwasher, ENERGY STAR Refrigerator, Icemaker, Instant Hot Water, Oven/Range - Electric, Stainless Steel Appliances, Washer, Washer - Front Loading, Water Heater - Tankless
Heat Source Electric, Other
Laundry Main Floor
Exterior
Exterior Feature Deck(s), Porch(es)
Parking Features Garage - Side Entry
Garage Spaces 4.0
Water Access N
View Pond
Roof Type Asphalt
Street Surface Black Top,Gravel
Accessibility 2+ Access Exits, 36\"+ wide Halls, >84\" Garage Door
Porch Deck(s), Porch(es)
Road Frontage State
Attached Garage 2
Total Parking Spaces 4
Garage Y
Building
Lot Description Cleared, Front Yard, Landscaping, Pond, Rear Yard, Road Frontage, Rural, SideYard(s), Level
Story 2
Foundation Block, Crawl Space
Sewer Low Pressure Pipe (LPP)
Water Well
Architectural Style Ranch/Rambler
Level or Stories 2
Additional Building Above Grade, Below Grade
Structure Type 9'+ Ceilings,Dry Wall,Vaulted Ceilings,Beamed Ceilings
New Construction N
Schools
School District Delmar
Others
Senior Community No
Tax ID 532-12.00-36.01
Ownership Fee Simple
SqFt Source Assessor
Security Features 24 hour security,Carbon Monoxide Detector(s),Fire Detection System,Motion Detectors,Smoke Detector
Acceptable Financing Cash, Conventional, FHA, VA
Horse Property Y
Listing Terms Cash, Conventional, FHA, VA
Financing Cash,Conventional,FHA,VA
Special Listing Condition Standard
Read Less Info
Want to know what your home might be worth? Contact us for a FREE valuation!

Our team is ready to help you sell your home for the highest possible price ASAP

Bought with Marvine E Jenkins • Long & Foster Real Estate, Inc.
GET MORE INFORMATION




