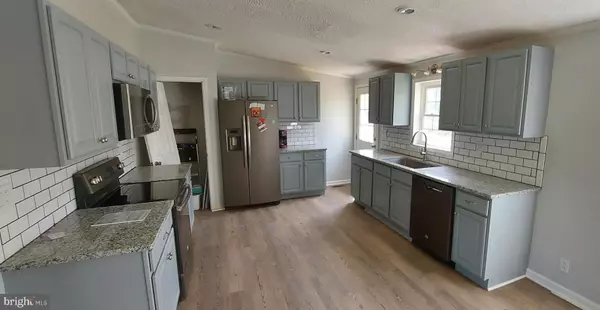For more information regarding the value of a property, please contact us for a free consultation.
Key Details
Sold Price $425,000
Property Type Single Family Home
Sub Type Detached
Listing Status Sold
Purchase Type For Sale
Square Footage 2,450 sqft
Price per Sqft $173
Subdivision Crystal Run Farms
MLS Listing ID DENC2020916
Sold Date 06/02/22
Style Ranch/Rambler,Raised Ranch/Rambler
Bedrooms 4
Full Baths 3
HOA Y/N N
Abv Grd Liv Area 1,725
Originating Board BRIGHT
Year Built 1991
Annual Tax Amount $2,187
Tax Year 2021
Lot Size 1.210 Acres
Acres 1.21
Lot Dimensions 75.00 x 436.10
Property Description
This is a rare find in Middletown & Appo school district and is sure to not last long! Recently renovated, from roof to basement, really to much to write, it is a must-see. 3 Full bathrooms (including a full on each level), and 2 full kitchens (one on each level), perfect setup for an in-law suite or a house-sharing scenario. The large lot backs to woods and extends beyond the split rail fence (see plot map). An oversized shed is included for plenty of extra storage. The neighborhood is very secluded with no through-way. All appliances are included, except for the stand-up freezer in utility room. Schedule a tour today! *Renovations are 95% complete but will be completed within days. Please excuse the contractor clutter.
Location
State DE
County New Castle
Area South Of The Canal (30907)
Zoning NC40
Rooms
Other Rooms Living Room, Dining Room, Primary Bedroom, Bedroom 2, Bedroom 4, Kitchen, Family Room, Bedroom 1
Basement Full, Outside Entrance, Partially Finished
Main Level Bedrooms 3
Interior
Interior Features Primary Bath(s), Ceiling Fan(s), 2nd Kitchen
Hot Water Electric
Heating Heat Pump - Electric BackUp, Forced Air
Cooling Central A/C
Flooring Fully Carpeted, Vinyl
Equipment Oven - Self Cleaning, Dishwasher
Fireplace N
Window Features Replacement
Appliance Oven - Self Cleaning, Dishwasher
Heat Source Electric
Laundry Lower Floor
Exterior
Exterior Feature Deck(s)
Garage Spaces 6.0
Water Access N
Roof Type Shingle
Accessibility None
Porch Deck(s)
Total Parking Spaces 6
Garage N
Building
Lot Description Level
Story 2
Foundation Block, Active Radon Mitigation
Sewer On Site Septic
Water Well
Architectural Style Ranch/Rambler, Raised Ranch/Rambler
Level or Stories 2
Additional Building Above Grade, Below Grade
Structure Type Dry Wall,Vaulted Ceilings
New Construction N
Schools
Elementary Schools Cedar Lane
Middle Schools Alfred G. Waters
High Schools Appoquinimink
School District Appoquinimink
Others
Pets Allowed Y
Senior Community No
Tax ID 13-007.40-044
Ownership Fee Simple
SqFt Source Assessor
Acceptable Financing Conventional, VA, FHA 203(b), Cash, FHA 203(k), USDA
Listing Terms Conventional, VA, FHA 203(b), Cash, FHA 203(k), USDA
Financing Conventional,VA,FHA 203(b),Cash,FHA 203(k),USDA
Special Listing Condition Standard
Pets Allowed No Pet Restrictions
Read Less Info
Want to know what your home might be worth? Contact us for a FREE valuation!

Our team is ready to help you sell your home for the highest possible price ASAP

Bought with Ryan Dill • Patterson-Schwartz-Newark



