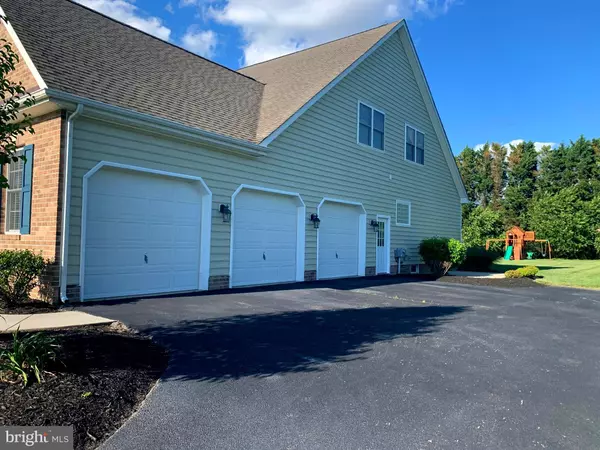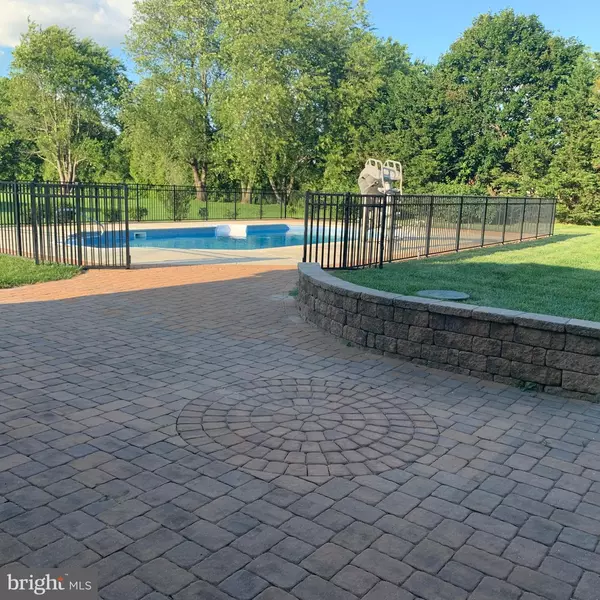For more information regarding the value of a property, please contact us for a free consultation.
Key Details
Sold Price $505,000
Property Type Single Family Home
Sub Type Detached
Listing Status Sold
Purchase Type For Sale
Square Footage 3,870 sqft
Price per Sqft $130
Subdivision Ests Of Wild Quail
MLS Listing ID DEKT239746
Sold Date 08/15/20
Style Contemporary
Bedrooms 4
Full Baths 3
Half Baths 1
HOA Fees $25/ann
HOA Y/N Y
Abv Grd Liv Area 3,870
Originating Board BRIGHT
Year Built 2006
Annual Tax Amount $2,753
Tax Year 2019
Lot Size 0.751 Acres
Acres 0.75
Lot Dimensions 150.00 x 218.00
Property Description
Move in ready home in the Estates of Wild Quail! Large open floor plan with 2 story foyer and great room. Hardwood floors throughout the 1st floor and new carpeting in the 2nd floor bedrooms. Kitchen boasts 42-inch cherry cabinets, granite counters, double ovens, and cook-top. The breakfast area leads to a large paver patio with an in-ground pool. Formal living room, dining room and large impressive first floor master suite including sitting area with fireplace, designer bath and large walk-in closet round out this 1st floor of this home. The second floor has another master bedroom suite, 2 bedrooms, a full bathroom along with 2 separate bonus areas. Three car garage, full basement with walk-out steps. Irrigation system with its own well and landscaped engineer designed lawn. This home is loaded with many additional custom features.Don t miss the opportunity to make this house your home!
Location
State DE
County Kent
Area Caesar Rodney (30803)
Zoning AC
Rooms
Basement Unfinished, Full, Outside Entrance
Main Level Bedrooms 4
Interior
Interior Features Breakfast Area, Built-Ins, Butlers Pantry, Ceiling Fan(s), Entry Level Bedroom, Soaking Tub, Upgraded Countertops, Walk-in Closet(s)
Hot Water Electric
Heating Central, Forced Air
Cooling Central A/C
Flooring Hardwood, Tile/Brick, Carpet
Fireplaces Number 2
Equipment Cooktop, Dishwasher, Disposal, Oven - Double, Washer, Dryer, Microwave
Fireplace Y
Appliance Cooktop, Dishwasher, Disposal, Oven - Double, Washer, Dryer, Microwave
Heat Source Natural Gas
Laundry Main Floor
Exterior
Parking Features Garage - Side Entry
Garage Spaces 6.0
Pool Fenced, In Ground, Saltwater
Water Access N
Roof Type Architectural Shingle
Accessibility Level Entry - Main
Attached Garage 3
Total Parking Spaces 6
Garage Y
Building
Story 2
Sewer On Site Septic
Water Public
Architectural Style Contemporary
Level or Stories 2
Additional Building Above Grade, Below Grade
Structure Type 9'+ Ceilings,Cathedral Ceilings
New Construction N
Schools
School District Caesar Rodney
Others
Pets Allowed Y
HOA Fee Include Common Area Maintenance
Senior Community No
Tax ID WD-00-08304-02-0600-000
Ownership Fee Simple
SqFt Source Assessor
Acceptable Financing Conventional, VA, FHA
Horse Property N
Listing Terms Conventional, VA, FHA
Financing Conventional,VA,FHA
Special Listing Condition Standard
Pets Allowed Case by Case Basis
Read Less Info
Want to know what your home might be worth? Contact us for a FREE valuation!

Our team is ready to help you sell your home for the highest possible price ASAP

Bought with Non Member • Non Subscribing Office



