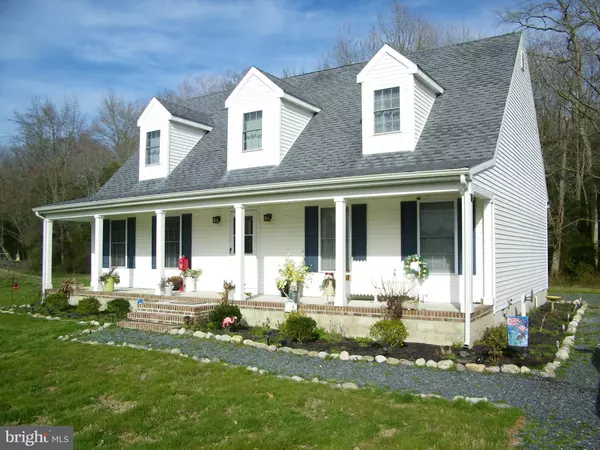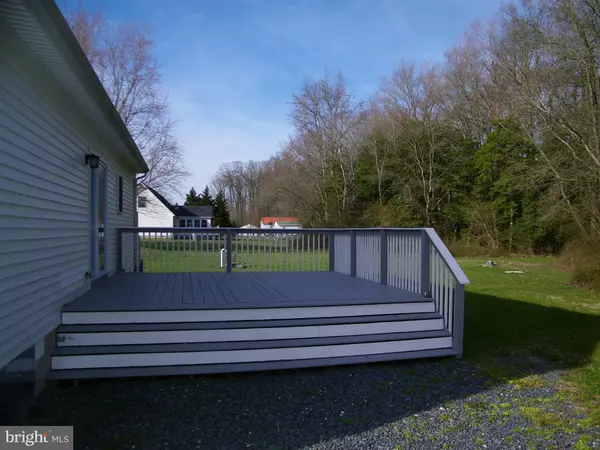For more information regarding the value of a property, please contact us for a free consultation.
Key Details
Sold Price $270,000
Property Type Single Family Home
Sub Type Detached
Listing Status Sold
Purchase Type For Sale
Square Footage 2,200 sqft
Price per Sqft $122
Subdivision None Available
MLS Listing ID DESU157942
Sold Date 04/30/20
Style Cape Cod
Bedrooms 3
Full Baths 2
Half Baths 1
HOA Y/N N
Abv Grd Liv Area 2,200
Originating Board BRIGHT
Year Built 2002
Annual Tax Amount $953
Tax Year 2019
Lot Size 1.410 Acres
Acres 1.41
Lot Dimensions 655' X 705' X 213'
Property Description
D-9471 No headaches or stress here! Country living but not too far to the Delaware & Maryland Beaches. This move-in ready Cape has been completely renovated and updated with all the "Bells & Whistles"! It sits on a sprawling 1.41 acre level lot with a HUGE 3-Bay over sized Detached Garage with over sized Doors for that Motor Home , Boat, or whatever Toy you've been dreaming about owning! A new HVAC (2019) certainly provides some peace of mind. The Front Porch extends all the way across the front of the house to stay dry and watch a nourishing rain on a lazy day. Enter the Front Door to an Open Floor as you are now in the Living Room with a view of the Dining Area/Kitchen Combo. Beautiful Wood Look Laminate Flooring provides your walking surface for these rooms. Fresh Paint and new Stainless Steel Appliances really show off those new Granite Counter tops & Tile Back Splash. To really brighten up the kitchen are beautiful white cabinets. Double Doors off the Dining area lead to the Master Suite with a full bath with dual designer sinks, walk in tiled shower with rain shower water system, and roomy walk-in closet. Upstairs is 2 large Bedrooms, a full bath and loft area. Enjoy the outdoors and cooking out on your pressure treated deck just outside the Dining Room Sliders. This home has a lot to offer so schedule a tour today.
Location
State DE
County Sussex
Area Little Creek Hundred (31010)
Zoning AR-1 368
Direction Southwest
Rooms
Other Rooms Living Room, Dining Room, Primary Bedroom, Bedroom 2, Kitchen, Laundry, Loft, Bathroom 1, Bathroom 2, Primary Bathroom, Half Bath
Main Level Bedrooms 1
Interior
Interior Features Carpet, Ceiling Fan(s), Combination Kitchen/Dining, Entry Level Bedroom, Floor Plan - Open, Kitchen - Eat-In, Kitchen - Table Space, Primary Bath(s), Pantry, Stall Shower, Tub Shower, Upgraded Countertops, Walk-in Closet(s), Window Treatments
Hot Water Electric
Heating Heat Pump - Electric BackUp
Cooling Central A/C
Flooring Laminated, Partially Carpeted
Equipment Built-In Microwave, Built-In Range, Dishwasher, Icemaker, Oven - Self Cleaning, Oven/Range - Electric, Refrigerator, Stainless Steel Appliances, Washer/Dryer Hookups Only, Water Conditioner - Owned, Water Heater
Furnishings No
Fireplace N
Window Features Energy Efficient,Double Pane,Insulated,Low-E,Screens,Vinyl Clad
Appliance Built-In Microwave, Built-In Range, Dishwasher, Icemaker, Oven - Self Cleaning, Oven/Range - Electric, Refrigerator, Stainless Steel Appliances, Washer/Dryer Hookups Only, Water Conditioner - Owned, Water Heater
Heat Source Electric
Laundry Main Floor, Hookup
Exterior
Exterior Feature Deck(s), Porch(es)
Parking Features Garage - Front Entry, Oversized
Garage Spaces 3.0
Utilities Available Cable TV Available, Water Available, Sewer Available, Electric Available
Water Access N
Roof Type Architectural Shingle
Street Surface Access - On Grade,Black Top,Approved
Accessibility 2+ Access Exits, >84\" Garage Door, Doors - Lever Handle(s), Doors - Swing In, Level Entry - Main, Low Bathroom Mirrors
Porch Deck(s), Porch(es)
Road Frontage State
Total Parking Spaces 3
Garage Y
Building
Lot Description Backs to Trees, Cleared, Front Yard, Irregular, Level, Non-Tidal Wetland, Partly Wooded, Rear Yard, Private, Road Frontage, Rural, SideYard(s)
Story 2
Foundation Block, Crawl Space, Permanent
Sewer Mound System
Water Private, Well
Architectural Style Cape Cod
Level or Stories 2
Additional Building Above Grade, Below Grade
Structure Type Dry Wall
New Construction N
Schools
Elementary Schools Delmar
Middle Schools Delmar
High Schools Delmar
School District Delmar
Others
Pets Allowed Y
Senior Community No
Tax ID 532-22.00-37.03
Ownership Fee Simple
SqFt Source Estimated
Security Features Main Entrance Lock,Smoke Detector
Acceptable Financing Cash, Conventional, FHA, VA
Horse Property Y
Listing Terms Cash, Conventional, FHA, VA
Financing Cash,Conventional,FHA,VA
Special Listing Condition Standard
Pets Allowed No Pet Restrictions
Read Less Info
Want to know what your home might be worth? Contact us for a FREE valuation!

Our team is ready to help you sell your home for the highest possible price ASAP

Bought with Tom Ruch • Northrop Realty
GET MORE INFORMATION




