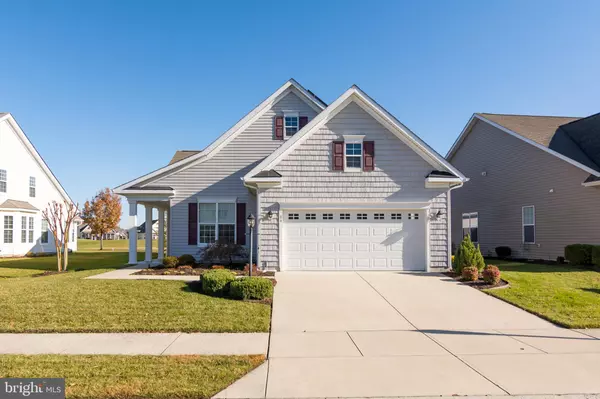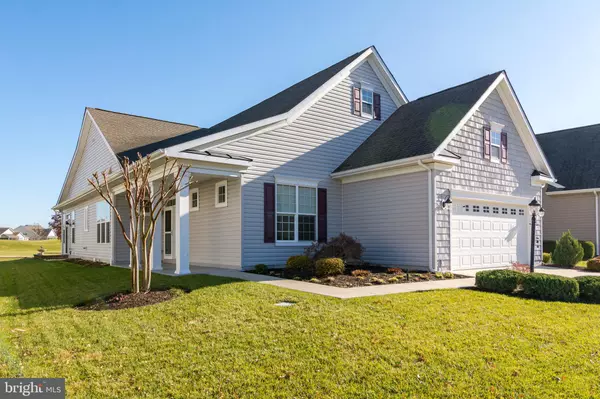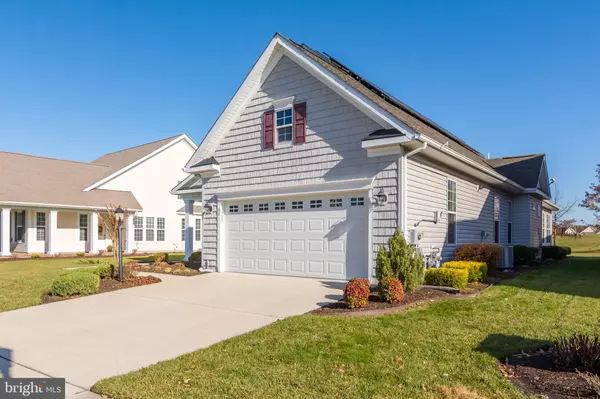For more information regarding the value of a property, please contact us for a free consultation.
Key Details
Sold Price $280,000
Property Type Single Family Home
Sub Type Detached
Listing Status Sold
Purchase Type For Sale
Square Footage 2,400 sqft
Price per Sqft $116
Subdivision Heritage Shores
MLS Listing ID DESU152274
Sold Date 07/29/20
Style Contemporary
Bedrooms 2
Full Baths 2
HOA Fees $255/mo
HOA Y/N Y
Abv Grd Liv Area 2,400
Originating Board BRIGHT
Year Built 2012
Annual Tax Amount $3,543
Tax Year 2019
Lot Size 7,405 Sqft
Acres 0.17
Lot Dimensions 68.00 x 125.00
Property Description
This stunning 2 bedroom, 2 bathroom home is located in the desirable 55+ community of Heritage Shores, boasting beautiful views of the 18-hole Authur Hill designed Golf Course and modern upgrades galore. The amenity-rich community offers an incredible 28,000 square foot clubhouse, fitness center, library, computer center, several game rooms, indoor & outdoor pools, tennis and pickle ball court, golf course membership or open play golf, the Sugarbeet Market, and more! Upon entering, you're welcomed with an open foyer highlighting gorgeous hardwood flooring that is accented throughout the home and a formal dining room guaranteed to inspire countless family dinners. With over 2400 square feet of living space, entertaining is a breeze! The gourmet kitchen is beautifully updated with granite counter tops, upgraded cabinetry, a center island that doubles as a breakfast bar, a gas cook top and stainless steel appliances including a double wall oven. This home also has a generous living area leading out to a bright and airy sun room that extends across the entire back of the home. The sun room also features a cozy double-sided gas fireplace and a second entry way through the master suite. Upstairs, you'll find a spacious bonus room that has endless potential to be utilized as a den, a home office, an extra guest bedroom, or a storage room. This home also offers a paver patio overlooking the backyard that would be the ideal spot for hosting summer barbecues or simply sipping your morning coffee as the sun rises. Move-in ready and priced to sell, this is everything you need in a forever home. Schedule your private tour to experience all this gorgeous home and magnificent community have to offer!
Location
State DE
County Sussex
Area Northwest Fork Hundred (31012)
Zoning TN
Rooms
Main Level Bedrooms 2
Interior
Interior Features Attic, Entry Level Bedroom, Carpet, Family Room Off Kitchen, Formal/Separate Dining Room, Kitchen - Gourmet, Kitchen - Island, Primary Bath(s), Pantry, Sprinkler System, Upgraded Countertops, Walk-in Closet(s), Wood Floors
Heating Forced Air
Cooling Central A/C
Flooring Carpet, Hardwood, Laminated
Fireplaces Number 1
Fireplaces Type Gas/Propane
Equipment Built-In Microwave, Cooktop, Dishwasher, Dryer, Oven - Double, Oven - Wall, Refrigerator, Stainless Steel Appliances, Washer, Water Heater - Tankless
Fireplace Y
Window Features Insulated,Screens,Vinyl Clad
Appliance Built-In Microwave, Cooktop, Dishwasher, Dryer, Oven - Double, Oven - Wall, Refrigerator, Stainless Steel Appliances, Washer, Water Heater - Tankless
Heat Source Natural Gas
Laundry Has Laundry
Exterior
Exterior Feature Patio(s), Porch(es)
Parking Features Garage - Front Entry, Built In, Inside Access
Garage Spaces 2.0
Amenities Available Billiard Room, Club House, Common Grounds, Community Center, Fitness Center, Game Room, Golf Course, Golf Course Membership Available, Pool - Indoor, Pool - Outdoor
Water Access N
View Golf Course
Accessibility 32\"+ wide Doors, Grab Bars Mod
Porch Patio(s), Porch(es)
Attached Garage 2
Total Parking Spaces 2
Garage Y
Building
Story 1
Foundation Block
Sewer Public Sewer
Water Public
Architectural Style Contemporary
Level or Stories 1
Additional Building Above Grade
New Construction N
Schools
School District Woodbridge
Others
Senior Community Yes
Age Restriction 55
Tax ID 131-14.00-195.00
Ownership Fee Simple
SqFt Source Estimated
Security Features Smoke Detector
Acceptable Financing Conventional, Cash, FHA, VA, USDA
Listing Terms Conventional, Cash, FHA, VA, USDA
Financing Conventional,Cash,FHA,VA,USDA
Special Listing Condition Standard
Read Less Info
Want to know what your home might be worth? Contact us for a FREE valuation!

Our team is ready to help you sell your home for the highest possible price ASAP

Bought with Barbara Lawrence • RE/MAX ABOVE AND BEYOND
GET MORE INFORMATION




