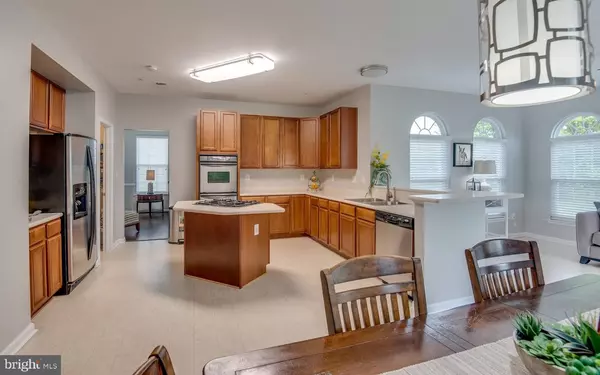For more information regarding the value of a property, please contact us for a free consultation.
Key Details
Sold Price $540,000
Property Type Single Family Home
Sub Type Detached
Listing Status Sold
Purchase Type For Sale
Square Footage 5,446 sqft
Price per Sqft $99
Subdivision Timber Ridge-Plat 1
MLS Listing ID MDPG568462
Sold Date 06/12/20
Style Colonial
Bedrooms 5
Full Baths 3
Half Baths 1
HOA Fees $43/mo
HOA Y/N Y
Abv Grd Liv Area 3,924
Originating Board BRIGHT
Year Built 2005
Annual Tax Amount $6,889
Tax Year 2020
Lot Size 0.303 Acres
Acres 0.3
Property Description
STUNNING, Bright, Open-Concept, Stone-Front Colonial Dream Home in highly sought after Timber Ridge sub-division. This masterful 3-story, 5000 sq foot, 5 bedroom, 3.5 bathroom, home includes a fully-finished basement, with designated spaces for a home theater, gym, additional bedrooms, large gathering/recreational spaces, and full custom bathroom. Every upgrade and attention to detail exudes elegance, from custom paint and fixtures to new flooring throughout. Natural lighting pours in from the outside, making this large space bright, warm, and inviting. The open, spacious floor plan showcases the gourmet kitchen, formal living/dining room, and window-lined sun-room. The large sunken family room is the epicenter of the home, complete with large windows, high ceilings, crown molding, and in-ceiling surround sound. The gourmet kitchen features 42" custom cabinetry, walk-in pantry, stainless steel Whirlpool appliances, dual-wall oven, Corian counter tops, and cook-top island. The high performance, coffee-colored laminate flooring, of the first floor, is both stunning and durable. Dual staircases from the entryway and kitchen, lead upstairs to a stunningly, spacious master bedroom en-suite, featuring dual walk-in closets and a large master bathroom. Relax after a long day in the spa-inspired, master bathroom, with jetted whirlpool soaking tub, double vanity, linen closet, water closet, and separate shower. The laundry room, situated on the 2nd floor, between bedrooms, makes doing laundry both accessible and inviting! The second-floor includes 3 large bedrooms, large closets, completely remodeled hallway bathroom, and brand new flooring! For added comfort and security, this home comes with a surveillance system. Easy access to the Greater DC, MD and VA areas, via the conveniently located 495 & I-95 highways. Only a short drive away from local shops, Andrews Air Force Base, National Harbor, MGM, Tanger Outlets, and National Monuments. Enjoy quick access to local parks, Woodrow Wilson Bridge Trail, and community centers. Truly an aesthetically inspiring, architectural masterpiece and RARE GEM! This upgraded floor plan features too many amenities to name. You MUST see this home before its GONE!
Location
State MD
County Prince Georges
Zoning RR
Rooms
Basement Walkout Stairs, Fully Finished, Connecting Stairway, Interior Access, Rear Entrance, Windows
Interior
Interior Features Carpet, Double/Dual Staircase, Family Room Off Kitchen, Formal/Separate Dining Room, Kitchen - Table Space, Primary Bath(s), Recessed Lighting, Sprinkler System, Walk-in Closet(s), Attic/House Fan, Ceiling Fan(s), Chair Railings, Crown Moldings, Floor Plan - Traditional, Kitchen - Island, Pantry, Soaking Tub, Stall Shower, Tub Shower
Hot Water Natural Gas
Heating Forced Air, Heat Pump(s)
Cooling Central A/C
Fireplaces Number 1
Fireplaces Type Fireplace - Glass Doors, Gas/Propane
Equipment Cooktop, Dishwasher, Disposal, Dryer, Oven - Wall, Refrigerator, Stainless Steel Appliances, Washer, Water Heater, Exhaust Fan, Oven - Double
Furnishings No
Fireplace Y
Appliance Cooktop, Dishwasher, Disposal, Dryer, Oven - Wall, Refrigerator, Stainless Steel Appliances, Washer, Water Heater, Exhaust Fan, Oven - Double
Heat Source Natural Gas
Laundry Upper Floor
Exterior
Exterior Feature Patio(s)
Parking Features Garage Door Opener, Garage - Front Entry, Inside Access
Garage Spaces 6.0
Utilities Available Cable TV, Natural Gas Available, Fiber Optics Available
Water Access N
Accessibility Other
Porch Patio(s)
Attached Garage 2
Total Parking Spaces 6
Garage Y
Building
Story 3+
Sewer Public Sewer
Water Public
Architectural Style Colonial
Level or Stories 3+
Additional Building Above Grade, Below Grade
New Construction N
Schools
School District Prince George'S County Public Schools
Others
Senior Community No
Tax ID 17093656931
Ownership Fee Simple
SqFt Source Assessor
Security Features Exterior Cameras,Sprinkler System - Indoor,Smoke Detector
Special Listing Condition Standard
Read Less Info
Want to know what your home might be worth? Contact us for a FREE valuation!

Our team is ready to help you sell your home for the highest possible price ASAP

Bought with Angela Caprice Chichester • Amber & Company Real Estate



