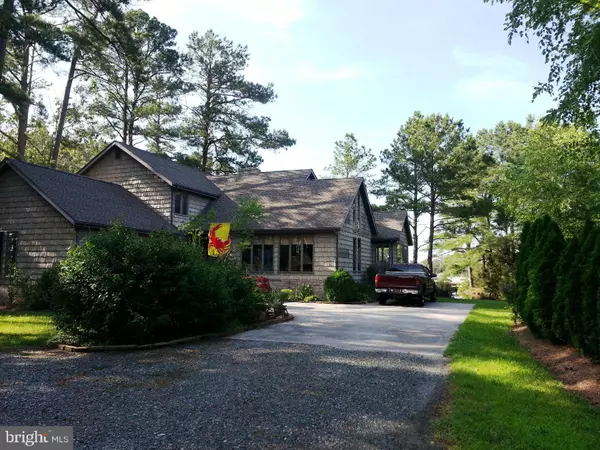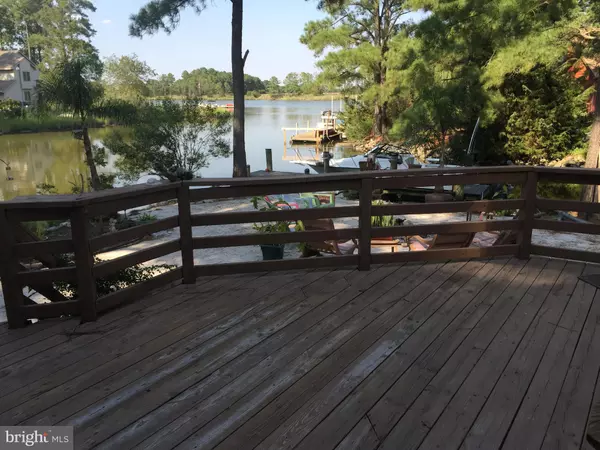For more information regarding the value of a property, please contact us for a free consultation.
Key Details
Sold Price $369,900
Property Type Single Family Home
Sub Type Detached
Listing Status Sold
Purchase Type For Sale
Square Footage 2,533 sqft
Price per Sqft $146
Subdivision Cedar Landing Sec 2
MLS Listing ID MDSO102088
Sold Date 07/16/20
Style Bi-level,Contemporary
Bedrooms 4
Full Baths 2
HOA Y/N N
Abv Grd Liv Area 2,533
Originating Board BRIGHT
Year Built 1990
Annual Tax Amount $3,536
Tax Year 2020
Lot Size 2.580 Acres
Acres 2.58
Lot Dimensions 0.00 x 0.00
Property Description
Your retreat is waiting! Run from the city hustle & bustle to a nautical oasis w/ 4-season sun porch, large dock w/ power, 2 spacious decks w/ clear water views, private beach & your choice of boat at closing. The inside doesn't disappoint showcasing modern cathedral ceilings, oak floors & cabinets, custom brick FP, granite countertops, recessed lighting & multiple living spaces. Functionality abounds w/ 1.5 car garage & attic, vinyl cedar shake making upkeep a breeze, new architectural shingle roof w/ transferable lifetime warranty & seller to provide Home Warranty. Only 2-3 hr drive from DC, Philadelphia & Baltimore this escape won't be available long!
Location
State MD
County Somerset
Area Somerset West Of Rt-13 (20-01)
Zoning MRC
Rooms
Other Rooms Living Room, Dining Room, Primary Bedroom, Bedroom 2, Bedroom 3, Kitchen, Family Room, Den, Foyer, Bedroom 1
Interior
Interior Features Walk-in Closet(s), Window Treatments, Central Vacuum, Attic, Chair Railings, Crown Moldings, Floor Plan - Open, Wood Floors, Family Room Off Kitchen, Kitchen - Table Space, Dining Area, Ceiling Fan(s)
Hot Water Electric
Heating Forced Air
Cooling Central A/C, Ceiling Fan(s), Heat Pump(s), Zoned
Flooring Ceramic Tile, Hardwood, Vinyl
Fireplaces Number 1
Fireplaces Type Fireplace - Glass Doors, Equipment, Wood
Equipment Dishwasher, Disposal, Dryer, Icemaker, Microwave, Oven/Range - Electric, Refrigerator, Central Vacuum, Cooktop, Freezer, Oven - Self Cleaning, Stove, Washer, Water Dispenser, Washer/Dryer Hookups Only
Fireplace Y
Window Features Screens,Vinyl Clad,Double Pane
Appliance Dishwasher, Disposal, Dryer, Icemaker, Microwave, Oven/Range - Electric, Refrigerator, Central Vacuum, Cooktop, Freezer, Oven - Self Cleaning, Stove, Washer, Water Dispenser, Washer/Dryer Hookups Only
Heat Source Central, Electric, Wood
Exterior
Exterior Feature Deck(s), Enclosed, Porch(es)
Parking Features Garage Door Opener
Garage Spaces 2.0
Utilities Available DSL Available, Cable TV Available, Under Ground
Amenities Available Boat Ramp
Waterfront Description Private Dock Site,Rip-Rap
Water Access Y
Water Access Desc Boat - Powered,Canoe/Kayak,Fishing Allowed,Private Access,Sail,Swimming Allowed
View River, Trees/Woods, Water
Roof Type Architectural Shingle,Asphalt,Fiberglass,Shingle
Street Surface Tar and Chip
Accessibility 2+ Access Exits
Porch Deck(s), Enclosed, Porch(es)
Road Frontage Public
Attached Garage 2
Total Parking Spaces 2
Garage Y
Building
Lot Description Cul-de-sac, Irregular, Partly Wooded, Private, Stream/Creek
Story 2
Foundation Block, Crawl Space, Permanent
Sewer Pressure Dose, Septic = # of BR, Septic Pump, Site Evaluation on File
Water Well, Conditioner, Well Permit on File
Architectural Style Bi-level, Contemporary
Level or Stories 2
Additional Building Above Grade, Below Grade
Structure Type Cathedral Ceilings,Dry Wall
New Construction N
Schools
Elementary Schools Carter G Woodson
High Schools Crisfield Academy And
School District Somerset County Public Schools
Others
Senior Community No
Tax ID 08-160252
Ownership Fee Simple
SqFt Source Estimated
Acceptable Financing Cash, Conventional, FHA, VA, Other
Horse Property Y
Horse Feature Horses Allowed
Listing Terms Cash, Conventional, FHA, VA, Other
Financing Cash,Conventional,FHA,VA,Other
Special Listing Condition Standard
Read Less Info
Want to know what your home might be worth? Contact us for a FREE valuation!

Our team is ready to help you sell your home for the highest possible price ASAP

Bought with Timothy Carson • LAIRD & ASSOCIATES



