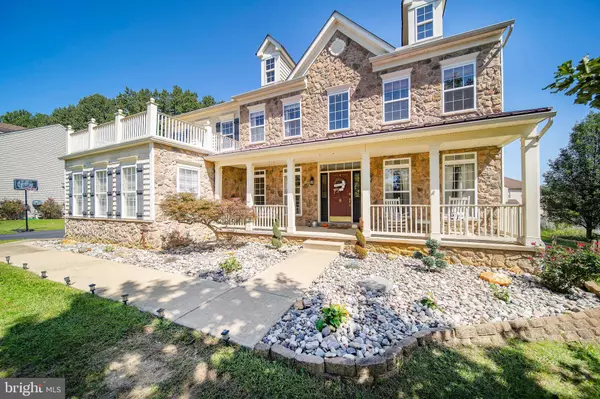For more information regarding the value of a property, please contact us for a free consultation.
Key Details
Sold Price $535,000
Property Type Single Family Home
Sub Type Detached
Listing Status Sold
Purchase Type For Sale
Square Footage 3,625 sqft
Price per Sqft $147
Subdivision Augustine Creek
MLS Listing ID DENC509642
Sold Date 12/07/20
Style Colonial
Bedrooms 4
Full Baths 2
Half Baths 1
HOA Fees $29/ann
HOA Y/N Y
Abv Grd Liv Area 3,625
Originating Board BRIGHT
Year Built 2005
Annual Tax Amount $4,882
Tax Year 2020
Lot Size 0.520 Acres
Acres 0.52
Lot Dimensions 0.00 x 0.00
Property Description
Welcome Home! Check out this newly updated stone front colonial located in the highly desirable Augustine Creek community within the sought after Appoquinimink School district. As you enter the home you'll be immediately impressed with the brand new enginereed flooring and two story foyer. With views of the living room, dining room, & first floor office the open concept floor plan then leads you into the two story family room and Custom Kitchen perfectly laid out for entertaining or spending family time! The entire first and second floor boasts 9' ceilings with 8' ceilings in the unfinished walk out basement. As you head up to the second floor you will find an amazing master suite featuring sitting area, private deck, gas fireplace, & two walk in closets. The master bathroom carries on with an oversize garden tub, separate shower, & his and her vanities. On the rest of the second floor you will find three more generously sized bedrooms and another full bathroom to suit even a larger families needs! Don't forget about the three car garage and oversized driveway which all fits very nicely on the wonderful .5 acre lot backing up to the Augustine Wildlife Preservation area! Quick access to all major routes make this home a must see on your home tour. Don't miss out! Schedule your tour of this one of a kind home today!
Location
State DE
County New Castle
Area South Of The Canal (30907)
Zoning NC21
Rooms
Other Rooms Dining Room, Sitting Room, Kitchen, Breakfast Room, 2nd Stry Fam Ovrlk, Laundry, Office
Basement Full, Unfinished, Walkout Level
Interior
Hot Water Natural Gas
Heating Forced Air
Cooling Central A/C
Fireplaces Number 1
Furnishings No
Fireplace Y
Heat Source Natural Gas
Exterior
Parking Features Garage Door Opener, Inside Access
Garage Spaces 3.0
Water Access N
Accessibility Level Entry - Main, >84\" Garage Door, 2+ Access Exits
Attached Garage 3
Total Parking Spaces 3
Garage Y
Building
Story 3
Sewer Public Sewer
Water Public
Architectural Style Colonial
Level or Stories 3
Additional Building Above Grade, Below Grade
New Construction N
Schools
Elementary Schools Cedar Lane
Middle Schools Alfred G Waters
High Schools Middletown
School District Appoquinimink
Others
Pets Allowed Y
Senior Community No
Tax ID 13-009.30-014
Ownership Fee Simple
SqFt Source Assessor
Acceptable Financing FHA, Conventional, Cash
Listing Terms FHA, Conventional, Cash
Financing FHA,Conventional,Cash
Special Listing Condition Standard
Pets Allowed No Pet Restrictions
Read Less Info
Want to know what your home might be worth? Contact us for a FREE valuation!

Our team is ready to help you sell your home for the highest possible price ASAP

Bought with Megan Aitken • Keller Williams Realty



