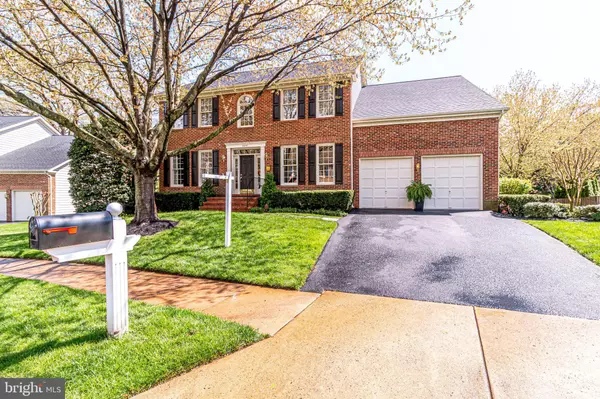For more information regarding the value of a property, please contact us for a free consultation.
Key Details
Sold Price $880,000
Property Type Single Family Home
Sub Type Detached
Listing Status Sold
Purchase Type For Sale
Square Footage 4,002 sqft
Price per Sqft $219
Subdivision Zion Mews
MLS Listing ID VAFX1122886
Sold Date 06/01/20
Style Colonial
Bedrooms 5
Full Baths 3
Half Baths 1
HOA Fees $29/ann
HOA Y/N Y
Abv Grd Liv Area 3,152
Originating Board BRIGHT
Year Built 1994
Annual Tax Amount $8,570
Tax Year 2020
Lot Size 10,303 Sqft
Acres 0.24
Property Description
Click Here for Virtual 3D Tour https://my.matterport.com/show/?m=78KmXomuz58&brand=0 WOW this is the one! Updated and Meticulously maintained Colonial in an excellent location! Well over $150K in recent upgrades which include NEW ROOF, NEW DRIVEWAY, Remodeled Gourmet Kitchen, Updated Master Bathroom and Laundry Room! Main Level boasts hardwood floors, Office/Library, Living Room, Formal Dining, Kitchen, Laundry, and Family room! Gourmet Luxury Kitchen offers soft-close white upgraded cabinetry, premium Quartz counters, recessed lighting and fixtures, Wine Fridge, JENN AIR Appliances, & matching Fridge and Dishwasher cabinet panels. Upper Level offers a hardwood landing with 4 generously sized bedrooms and a walk-in linens closet! Massive Master Bedroom with Sitting area, 2 Walk-in closets, and stunning remodeled master bathroom. Lower Level walkout basement with hardwood flooring, office/hobby room, legal 5th bedroom with bathroom access, Full Bathroom, and 2 Large Storage rooms! Extensive landscaping with bi-level deck, pergola, and under-deck patio area. Located in a private and quiet neighborhood with No Thru Street! Outstanding location minutes from GMU, VRE, 495, Fairfax City, FFX County PKWY, Braddock Rd., Shopping, Restaurants, Schools, and Parks!
Location
State VA
County Fairfax
Zoning 130
Direction North
Rooms
Other Rooms Primary Bedroom, Bedroom 2, Bedroom 3, Bedroom 4, Bedroom 5
Basement Fully Finished, Walkout Level
Interior
Interior Features Breakfast Area, Ceiling Fan(s), Chair Railings, Dining Area, Family Room Off Kitchen, Floor Plan - Traditional, Kitchen - Gourmet, Kitchen - Island, Primary Bath(s), Recessed Lighting, Upgraded Countertops, Wainscotting, Walk-in Closet(s), Window Treatments, Wood Floors
Hot Water Natural Gas
Heating Forced Air
Cooling Central A/C
Flooring Carpet, Ceramic Tile, Hardwood
Fireplaces Number 1
Fireplaces Type Wood
Equipment Built-In Microwave, Cooktop, Cooktop - Down Draft, Dishwasher, Disposal, Dryer, Oven - Wall, Range Hood, Refrigerator, Stainless Steel Appliances, Washer
Fireplace Y
Appliance Built-In Microwave, Cooktop, Cooktop - Down Draft, Dishwasher, Disposal, Dryer, Oven - Wall, Range Hood, Refrigerator, Stainless Steel Appliances, Washer
Heat Source Natural Gas
Laundry Main Floor
Exterior
Exterior Feature Deck(s)
Parking Features Garage - Front Entry
Garage Spaces 2.0
Water Access N
Roof Type Architectural Shingle
Accessibility None
Porch Deck(s)
Attached Garage 2
Total Parking Spaces 2
Garage Y
Building
Lot Description No Thru Street
Story 3+
Sewer Public Sewer, Public Septic
Water Public
Architectural Style Colonial
Level or Stories 3+
Additional Building Above Grade, Below Grade
New Construction N
Schools
Elementary Schools Oak View
Middle Schools Robinson Secondary School
High Schools Robinson Secondary School
School District Fairfax County Public Schools
Others
Senior Community No
Tax ID 0684 20 0017
Ownership Fee Simple
SqFt Source Assessor
Special Listing Condition Standard
Read Less Info
Want to know what your home might be worth? Contact us for a FREE valuation!

Our team is ready to help you sell your home for the highest possible price ASAP

Bought with Gulnara A Rakhmetova • Fathom Realty



