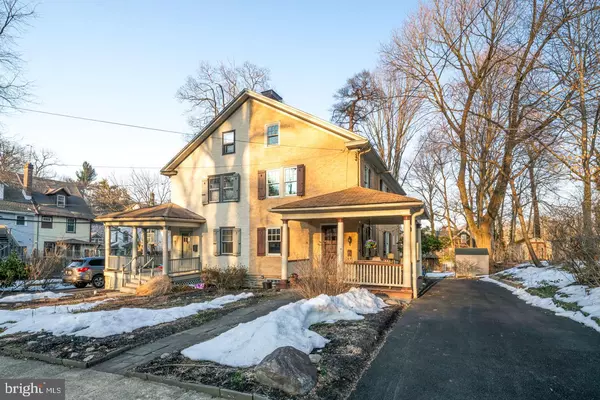For more information regarding the value of a property, please contact us for a free consultation.
Key Details
Sold Price $330,000
Property Type Single Family Home
Sub Type Twin/Semi-Detached
Listing Status Sold
Purchase Type For Sale
Square Footage 1,720 sqft
Price per Sqft $191
Subdivision Wyncote
MLS Listing ID PAMC685116
Sold Date 05/27/21
Style Other
Bedrooms 3
Full Baths 1
Half Baths 2
HOA Y/N N
Abv Grd Liv Area 1,720
Originating Board BRIGHT
Year Built 1909
Annual Tax Amount $7,444
Tax Year 2020
Lot Size 7,552 Sqft
Acres 0.17
Lot Dimensions 40.00 x 0.00
Property Description
Welcome to this wonderful family twin nestled in a beautiful pocket of historic Old Wyncote. As you arrive, you'll note a fully rebuilt 2 car driveway, a large covered porch perfect for morning coffees and a landscaped front and side yard leading to the rolling rear of the property. Entering the front door you're welcomed into the living room with a working fireplace. The home has original flooring throughout along with period details. The first floor flows back to the family dining room with a pass to the remodeled kitchen with wood cabinets. A half bath and sunbathed office lead into the flowing backyard that boasts an entertaining patio, fully wired shed (hello outdoor kitchen and bar!) and a small pond. An arborist recently took down a concerning tree and trimmed other branches. Back in the home, we move to the second floor with a renovated full bathroom and 3 good sized bedrooms, one of which has an attached space that could serve wonderfully as a yoga or art studio, second office, or even walk-in closet and dressing room. The third floor, currently just used for storage and an office, is begging for a designers touch to build out a master suite. With exposed brick walls and wood flooring the beautiful, old bones are waiting for your vision! The partially finished basement features a cozy family room, utilities and a laundry room that leads out into the yard. Don't miss this idyllic slice of Wyncote. 138 Fernbrook Avenue overflows with warmth and charm and is a perfect spot for a growing family to set down roots. Conveniently located to the regional rail line makes this a great option for downtown commuters as well.
Location
State PA
County Montgomery
Area Cheltenham Twp (10631)
Zoning R4
Rooms
Basement Full
Main Level Bedrooms 3
Interior
Interior Features Attic, Dining Area, Wood Floors
Hot Water Oil
Heating Baseboard - Electric, Steam
Cooling Wall Unit
Flooring Hardwood
Fireplaces Number 1
Heat Source Oil, Electric
Exterior
Garage Spaces 2.0
Water Access N
Accessibility None
Total Parking Spaces 2
Garage N
Building
Lot Description Landscaping, Pond, Rear Yard, SideYard(s)
Story 3
Sewer Public Sewer
Water Public
Architectural Style Other
Level or Stories 3
Additional Building Above Grade, Below Grade
New Construction N
Schools
School District Cheltenham
Others
Pets Allowed Y
Senior Community No
Tax ID 31-00-10000-004
Ownership Fee Simple
SqFt Source Assessor
Acceptable Financing Conventional, FHA, VA
Listing Terms Conventional, FHA, VA
Financing Conventional,FHA,VA
Special Listing Condition Standard
Pets Allowed No Pet Restrictions
Read Less Info
Want to know what your home might be worth? Contact us for a FREE valuation!

Our team is ready to help you sell your home for the highest possible price ASAP

Bought with Jennifer L Geddes • KW Philly



