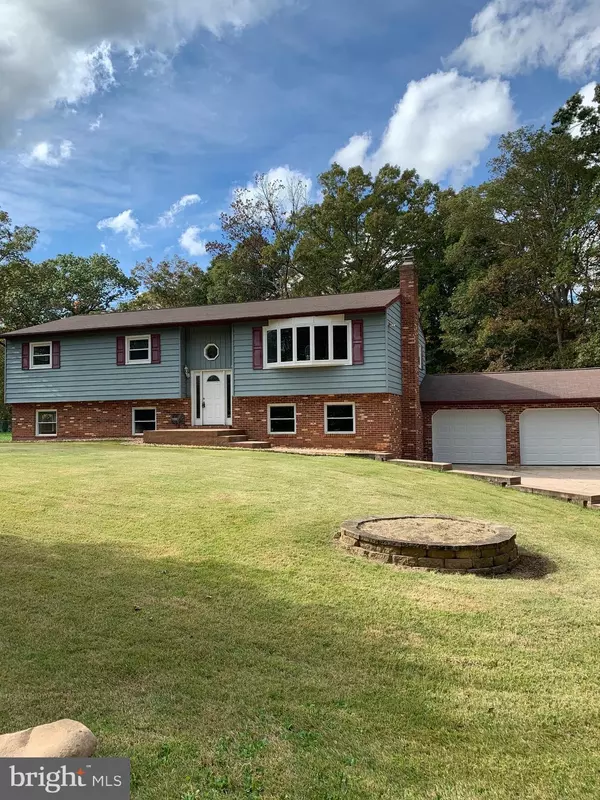For more information regarding the value of a property, please contact us for a free consultation.
Key Details
Sold Price $370,000
Property Type Single Family Home
Sub Type Detached
Listing Status Sold
Purchase Type For Sale
Square Footage 2,796 sqft
Price per Sqft $132
Subdivision Lake Arrowhead
MLS Listing ID VAST226312
Sold Date 12/10/20
Style Split Foyer
Bedrooms 4
Full Baths 3
HOA Y/N N
Abv Grd Liv Area 1,444
Originating Board BRIGHT
Year Built 1977
Annual Tax Amount $3,144
Tax Year 2020
Lot Size 0.982 Acres
Acres 0.98
Property Description
The land and hardscapes will bring you to the home and the size and utility will make you want to buy it. This more than 2796 sqft well-maintained single-family home is located on .98 acre of land. Few split foyers are this lovely, so do not hesitate to grab your realtor and head to this listing. This split foyer features two bedrooms on the upper floor and two bedrooms on the lower floor (a total of four legal bedrooms). The owner's suite is oversized and has both a walk-in closet and bathroom that will take your breath away. The two bedrooms on the lower level are just as large (the second of the two measures at 24x12). There is also a full bathroom on the bottom level that accommodates the two bedrooms. The big family room, measuring at 24x16, is large enough for two full sized couches and a coffee table. Back on the upper level, is where you will find the updated kitchen where there are stainless-steel appliances, granite countertops, and large cabinets. From the kitchen, head out to the large Trex deck (measuring at 30 x15) that is big enough to handle a good-sized BBQ. Back inside, you will find a large dining room, and bright living room. The natural light that comes in from the large bay window that lends beautiful views of the spring flowers, summer sun, fall leaves, and amazing winter snow. The roomy laundry room comes with an additional refrigerator that can hold all overflow freezer items as well as additional drinks and party items! Also in the laundry room is the washer dryer, storage shelves and enough space for a table for folding laundry. From the laundry room, you can head out to the backyard too! From the road, the long, stamped concrete driveway leads you to the oversized garage. If you need to head to the back yard to get to the shed, not a problem. There is a concrete ramp designed to help you get there. Did we mention that the home has new paint, new carpet, new stove, new microwave...well, it does! The septic has been pumped, fireplace cleaned, HVAC serviced, and the clothes dryer cleared of lent (November 2020). The home is ready for its new owners to move in immediately. One last thing...okay, two. There is a fire pit on the property and the home is located only 20 minutes from Quantico.
Location
State VA
County Stafford
Zoning A2
Direction West
Rooms
Other Rooms Living Room, Dining Room, Primary Bedroom, Bedroom 2, Bedroom 3, Bedroom 4, Kitchen, Family Room, Laundry, Storage Room, Bathroom 2, Bathroom 3, Primary Bathroom
Basement Daylight, Full, Fully Finished, Garage Access, Improved, Interior Access, Outside Entrance, Rear Entrance, Walkout Level, Windows
Main Level Bedrooms 2
Interior
Interior Features Attic, Carpet, Ceiling Fan(s), Combination Kitchen/Dining, Crown Moldings, Kitchen - Island, Stall Shower, Tub Shower, Upgraded Countertops, Walk-in Closet(s), Wood Stove
Hot Water Electric
Heating Heat Pump(s)
Cooling Ceiling Fan(s), Central A/C, Heat Pump(s)
Flooring Carpet, Ceramic Tile, Tile/Brick
Fireplaces Number 1
Fireplaces Type Brick, Fireplace - Glass Doors, Insert, Wood
Equipment Built-In Microwave, Dishwasher, Dryer - Electric, Dryer - Front Loading, Extra Refrigerator/Freezer, Humidifier, Refrigerator, Stove, Washer
Furnishings No
Fireplace Y
Window Features Bay/Bow,Double Hung,Double Pane
Appliance Built-In Microwave, Dishwasher, Dryer - Electric, Dryer - Front Loading, Extra Refrigerator/Freezer, Humidifier, Refrigerator, Stove, Washer
Heat Source Electric
Laundry Basement
Exterior
Exterior Feature Deck(s)
Parking Features Garage - Front Entry, Inside Access, Oversized
Garage Spaces 2.0
Water Access N
View Trees/Woods
Roof Type Shingle
Street Surface Black Top
Accessibility None
Porch Deck(s)
Road Frontage City/County, Public, State
Total Parking Spaces 2
Garage Y
Building
Lot Description Backs to Trees, Front Yard, Landscaping, Partly Wooded, Rear Yard, SideYard(s)
Story 2
Foundation Block
Sewer Holding Tank
Water Well
Architectural Style Split Foyer
Level or Stories 2
Additional Building Above Grade, Below Grade
Structure Type Dry Wall
New Construction N
Schools
Elementary Schools Rockhill
Middle Schools Ag Wright
High Schools Mountain View
School District Stafford County Public Schools
Others
Pets Allowed Y
Senior Community No
Tax ID 8B- -G - -103
Ownership Fee Simple
SqFt Source Assessor
Security Features Smoke Detector
Acceptable Financing Cash, Conventional, FHA
Horse Property N
Listing Terms Cash, Conventional, FHA
Financing Cash,Conventional,FHA
Special Listing Condition Standard
Pets Allowed No Pet Restrictions
Read Less Info
Want to know what your home might be worth? Contact us for a FREE valuation!

Our team is ready to help you sell your home for the highest possible price ASAP

Bought with Sheri Ilene Householder • Pearson Smith Realty, LLC



