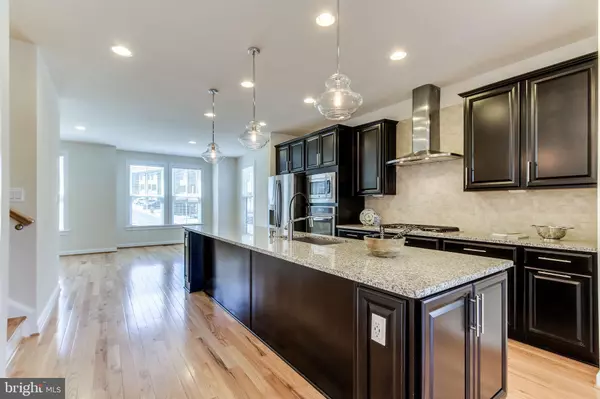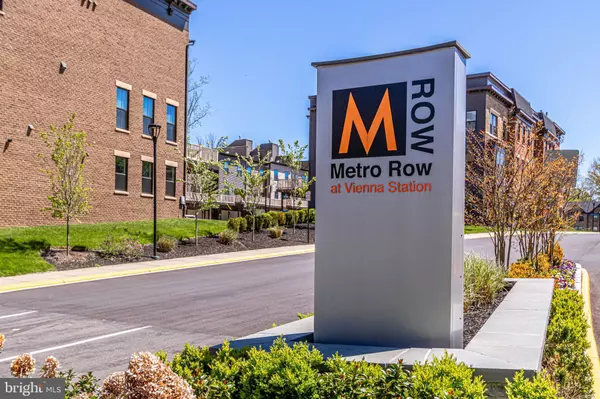For more information regarding the value of a property, please contact us for a free consultation.
Key Details
Sold Price $945,000
Property Type Townhouse
Sub Type End of Row/Townhouse
Listing Status Sold
Purchase Type For Sale
Square Footage 2,020 sqft
Price per Sqft $467
Subdivision Metro Row
MLS Listing ID VAFX1119406
Sold Date 11/09/20
Style Contemporary
Bedrooms 3
Full Baths 3
Half Baths 1
HOA Fees $90/mo
HOA Y/N Y
Abv Grd Liv Area 2,020
Originating Board BRIGHT
Year Built 2017
Annual Tax Amount $10,405
Tax Year 2020
Lot Size 2,577 Sqft
Acres 0.06
Property Description
Metro Row is a three-year-young NVHomes neighborhood centrally located in Fairfax, nestled between the Mosaic District and Fairfax Circle, one mile south of the the Vienna Metro (no need to drive, either take the shortcut that starts across the street or grab the bus at the corner of Nutley) and in the Oakton High School pyramid. This townhouse is one of the largest in the neighborhood, a light and bright end unit, adorned with a trendy brick front and a two car garage in the back. This home celebrates the open floor plan, with a 12' island that aptly accents the granite clad, 5 burner gas cooking, chef's dream kitchen. Gleaming hardwoods, high ceilings, recessed lighting and Pottery Barn-esque pendant lights over the island envelop the kitchen space. The generously sized 18' x 12' deck right off of the great room makes this the perfect home for gatherings, entertaining, or simply enjoying the spaciousness for yourself. The three bedrooms in this home are all well-sized, if not over-sized. Most townhomes in this community have three bedrooms on the top floor, this one has two, so the second bedroom is LARGE! The third bedroom is on the entry level of the home, great as a bedroom, or as an office, music room, exercise room - whatever type of room you need. Enjoy the mudroom as you walk in from the garage, do your laundry up on the bedroom level, and then, when you really want to relax, grab your coffee or end-of-day drink of choice, and watch sunrise, sunset or moonrise from your roof top terrace. The two incredible outdoor living spaces are icing on the cake. Convenient location, nearly brand new, on trend, two car garage, two outdoor living spaces, end unit...welcome home! (Photos of living room, dining room, master bedroom and rooftop terrace are virtually staged).
Location
State VA
County Fairfax
Zoning 212
Rooms
Other Rooms Dining Room, Primary Bedroom, Bedroom 2, Bedroom 3, Kitchen, Foyer, Great Room, Laundry, Mud Room, Other, Bathroom 2, Bathroom 3, Primary Bathroom, Half Bath
Basement Walkout Level
Interior
Interior Features Ceiling Fan(s), Window Treatments
Hot Water Natural Gas
Heating Forced Air
Cooling Central A/C, Ceiling Fan(s)
Flooring Hardwood, Carpet, Ceramic Tile
Equipment Built-In Microwave, Dryer, Washer, Cooktop, Dishwasher, Disposal, Icemaker, Refrigerator, Exhaust Fan, Humidifier
Fireplace N
Window Features Insulated
Appliance Built-In Microwave, Dryer, Washer, Cooktop, Dishwasher, Disposal, Icemaker, Refrigerator, Exhaust Fan, Humidifier
Heat Source Natural Gas
Laundry Upper Floor
Exterior
Exterior Feature Deck(s)
Parking Features Garage - Rear Entry, Garage Door Opener
Garage Spaces 4.0
Water Access N
Accessibility None
Porch Deck(s)
Attached Garage 2
Total Parking Spaces 4
Garage Y
Building
Story 3
Sewer Public Sewer
Water Public
Architectural Style Contemporary
Level or Stories 3
Additional Building Above Grade, Below Grade
Structure Type 9'+ Ceilings
New Construction N
Schools
Elementary Schools Marshall Road
Middle Schools Thoreau
High Schools Oakton
School District Fairfax County Public Schools
Others
HOA Fee Include Common Area Maintenance,Management,Reserve Funds,Road Maintenance,Snow Removal,Trash
Senior Community No
Tax ID 0484 30 0008
Ownership Fee Simple
SqFt Source Assessor
Special Listing Condition Standard
Read Less Info
Want to know what your home might be worth? Contact us for a FREE valuation!

Our team is ready to help you sell your home for the highest possible price ASAP

Bought with Lisa B Moffett • Coldwell Banker Realty



