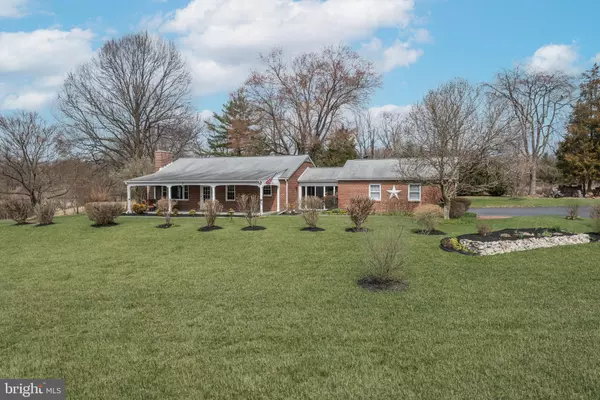For more information regarding the value of a property, please contact us for a free consultation.
Key Details
Sold Price $575,000
Property Type Single Family Home
Sub Type Detached
Listing Status Sold
Purchase Type For Sale
Square Footage 2,713 sqft
Price per Sqft $211
Subdivision None Available
MLS Listing ID MDHW292062
Sold Date 04/30/21
Style Ranch/Rambler
Bedrooms 3
Full Baths 2
Half Baths 2
HOA Y/N N
Abv Grd Liv Area 1,419
Originating Board BRIGHT
Year Built 1955
Annual Tax Amount $6,508
Tax Year 2020
Lot Size 1.380 Acres
Acres 1.38
Property Description
Beautiful Rancher nestled back on 1.38 acres in sought after Ellicott City boasts updates including a NEW roof, double hung windows, software controlled 5 zone water heater system, kitchen, lighting, AC units, front porch bluestone, flooring, and more! This meticulously maintained home includes 2 kitchens, a finished lower level, and stand up attic! Enter into a sun filled open floor plan highlighting gleaming hardwoods, beginning with the living room showcasing a wood burning fireplace and wood accent wall as the main focal point. Flanked with built-in china cabinets, the dining room opens to the updated kitchen that features a peninsula bar, Galactica granite counters, stylish glass subway tile backsplash, recessed and pendant lighting, and sleek stainless appliances, and trash compactor. A 3 season room with new carpet and skylights provides additional living space. Two entry level bedrooms, one with an attached half bath, and a full bath are located in the sleeping wing. New luxury vinyl plank flooring added in the fully finished lower level that provides a family room, second kitchen, full bath, primary bedroom with attached half bath, ample storage space, and walk up stairs to the backyard. Customize the spacious stand up attic that offers yellow pine plank floors. Enjoy outdoor living on the covered front porch updated with bluestone tile and backyard patio overlooking landscaped grounds with serene picturesque views. Nearby Old Ellicott City and Columbia offer a vast variety of shopping, dining, and entertainment. Major area commuter routes 40, 29, and I-70 for easy access to Baltimore, Washington DC and BWI Airport. This spectacular home wont last!
Location
State MD
County Howard
Zoning R20
Rooms
Other Rooms Living Room, Dining Room, Primary Bedroom, Bedroom 2, Bedroom 3, Kitchen, Family Room, Sun/Florida Room, Storage Room, Attic, Bonus Room
Basement Connecting Stairway, Daylight, Partial, Interior Access, Outside Entrance, Rear Entrance, Walkout Stairs, Windows, Other
Main Level Bedrooms 2
Interior
Interior Features 2nd Kitchen, Attic, Built-Ins, Combination Dining/Living, Crown Moldings, Dining Area, Floor Plan - Open, Kitchen - Island, Primary Bath(s), Recessed Lighting, Skylight(s), Wood Floors
Hot Water Oil, Other
Heating Other
Cooling Central A/C
Flooring Hardwood, Ceramic Tile, Carpet, Laminated, Vinyl
Fireplaces Number 1
Fireplaces Type Fireplace - Glass Doors, Screen, Wood
Equipment Built-In Microwave, Dishwasher, Disposal, Dryer - Front Loading, Energy Efficient Appliances, Extra Refrigerator/Freezer, Oven - Self Cleaning, Oven/Range - Electric, Refrigerator, Stainless Steel Appliances, Washer, Water Heater
Fireplace Y
Window Features Double Hung,Screens,Vinyl Clad
Appliance Built-In Microwave, Dishwasher, Disposal, Dryer - Front Loading, Energy Efficient Appliances, Extra Refrigerator/Freezer, Oven - Self Cleaning, Oven/Range - Electric, Refrigerator, Stainless Steel Appliances, Washer, Water Heater
Heat Source Oil, Electric
Laundry Lower Floor
Exterior
Exterior Feature Porch(es), Breezeway, Enclosed
Parking Features Garage - Side Entry
Garage Spaces 12.0
Water Access N
View Garden/Lawn, Trees/Woods
Roof Type Architectural Shingle
Accessibility Other
Porch Porch(es), Breezeway, Enclosed
Attached Garage 2
Total Parking Spaces 12
Garage Y
Building
Story 2
Sewer Public Sewer
Water Public
Architectural Style Ranch/Rambler
Level or Stories 2
Additional Building Above Grade, Below Grade
Structure Type Paneled Walls,Dry Wall
New Construction N
Schools
Elementary Schools Manor Woods
Middle Schools Burleigh Manor
High Schools Marriotts Ridge
School District Howard County Public School System
Others
Senior Community No
Tax ID 1402216329
Ownership Fee Simple
SqFt Source Assessor
Security Features Main Entrance Lock,Smoke Detector
Special Listing Condition Standard
Read Less Info
Want to know what your home might be worth? Contact us for a FREE valuation!

Our team is ready to help you sell your home for the highest possible price ASAP

Bought with Kimberly V Fitzgerald • Long & Foster Real Estate, Inc.



