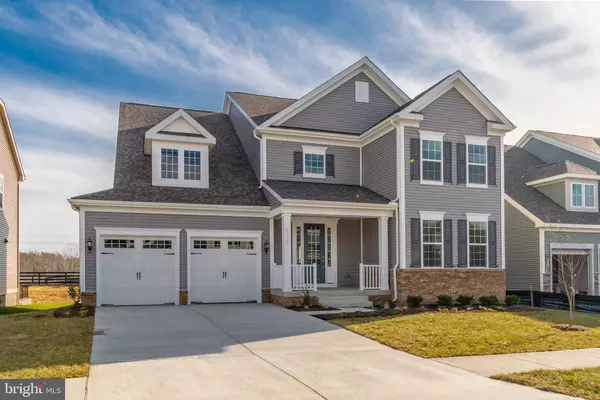For more information regarding the value of a property, please contact us for a free consultation.
Key Details
Sold Price $575,541
Property Type Single Family Home
Sub Type Detached
Listing Status Sold
Purchase Type For Sale
Square Footage 4,372 sqft
Price per Sqft $131
Subdivision Embrey Mill
MLS Listing ID VAST217706
Sold Date 04/24/20
Style Traditional
Bedrooms 5
Full Baths 3
Half Baths 1
HOA Fees $120/mo
HOA Y/N Y
Abv Grd Liv Area 3,301
Originating Board BRIGHT
Year Built 2020
Tax Year 2020
Lot Size 7,488 Sqft
Acres 0.17
Property Description
Virtual Appointments Now Available! Contact the showing contact on this listing to book a virtual appointment through Skype or Facetime. At Stanley Martin, the health and well-being of our team, our partners and, of course, you are paramount. That s why we re actively monitoring the situation with Coronavirus (COVID-19) and are taking necessary steps at our sales centers and construction sites to help keep everyone safe. Brand new, move-in-ready Stanley Martin single family home for sale in Stafford County! Beautifully designed open concept home located in Embrey Mill's private enclave, West Walk! Chef's dream luxury kitchen featuring 7' long island, granite countertops, and the space to enjoy cooking your favorite recipe or entertaining friends. Wake up to peaceful views of the professionally landscaped backyard from the owner's suite windows. With 5 spacious bedrooms and 3.5 bathrooms with beautiful hard surface flooring throughout the entire main level and the upper hallway, this home won't be available for long, so reach out to schedule a showing today!From 95: exit 140 towards 630/Courthouse Rd Continue onto Courthouse Rd then turn right onto Mine Rd Follow Mine Rd for about a mile, then turn left onto Embrey Mill Rd and take the next left onto Aspen & follow the signs for Model Court.
Location
State VA
County Stafford
Rooms
Basement Fully Finished, Outside Entrance, Rear Entrance, Walkout Stairs, Windows
Interior
Interior Features Combination Dining/Living, Combination Kitchen/Dining, Combination Kitchen/Living, Floor Plan - Open, Kitchen - Gourmet, Kitchen - Island, Upgraded Countertops, Walk-in Closet(s), Wood Floors
Hot Water 60+ Gallon Tank, Electric
Heating Energy Star Heating System, Programmable Thermostat
Cooling Central A/C, Energy Star Cooling System, Programmable Thermostat
Fireplaces Number 1
Equipment Cooktop, Dishwasher, Disposal, Microwave, Oven - Double, Oven/Range - Gas, Refrigerator
Fireplace Y
Window Features Insulated,Screens
Appliance Cooktop, Dishwasher, Disposal, Microwave, Oven - Double, Oven/Range - Gas, Refrigerator
Heat Source Natural Gas
Exterior
Parking Features Garage - Front Entry
Garage Spaces 2.0
Utilities Available Cable TV Available, Under Ground
Amenities Available Bike Trail, Club House, Common Grounds, Community Center, Fitness Center, Jog/Walk Path, Picnic Area, Pool - Outdoor, Tot Lots/Playground
Water Access N
Accessibility None
Attached Garage 2
Total Parking Spaces 2
Garage Y
Building
Story 3+
Sewer Public Sewer
Water Public
Architectural Style Traditional
Level or Stories 3+
Additional Building Above Grade, Below Grade
Structure Type 9'+ Ceilings,Tray Ceilings
New Construction Y
Schools
Elementary Schools Park Ridge
Middle Schools Hh Poole
High Schools North Stafford
School District Stafford County Public Schools
Others
HOA Fee Include Pool(s),Recreation Facility,Road Maintenance,Snow Removal,Trash
Senior Community No
Tax ID NO TAX RECORD
Ownership Fee Simple
SqFt Source Estimated
Acceptable Financing Conventional, FHA, VA
Listing Terms Conventional, FHA, VA
Financing Conventional,FHA,VA
Special Listing Condition Standard
Read Less Info
Want to know what your home might be worth? Contact us for a FREE valuation!

Our team is ready to help you sell your home for the highest possible price ASAP

Bought with Alphonso Arnold Jr. • Berkshire Hathaway HomeServices PenFed Realty



