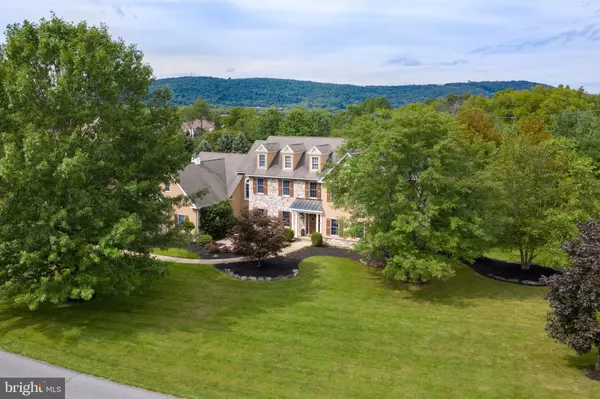For more information regarding the value of a property, please contact us for a free consultation.
Key Details
Sold Price $820,000
Property Type Single Family Home
Sub Type Detached
Listing Status Sold
Purchase Type For Sale
Square Footage 4,422 sqft
Price per Sqft $185
Subdivision Saucon Valley Ridge
MLS Listing ID PANH106906
Sold Date 10/22/20
Style Colonial
Bedrooms 5
Full Baths 4
Half Baths 1
HOA Y/N N
Abv Grd Liv Area 4,422
Originating Board BRIGHT
Year Built 2003
Annual Tax Amount $18,764
Tax Year 2020
Lot Size 1.970 Acres
Acres 1.97
Lot Dimensions 0.00 x 0.00
Property Description
Beautiful stone and stucco home on 2 acre corner lot! Home boasts gorgeous refinished hardwood floors, crown moldings and abundance of natural light! Large foyer is flanked by LR & DR, both w/picture-frame moldings. Gourmet kitchen features granite countertops, custom cabinetry, Thermador ovens/stovetop, & SS appliances. FR w/vaulted ceilings, skylights & floor to ceiling stone FP has wall of built-in bookcases. 1st floor bedroom features hall w/built-ins & full bath. Mudroom and ½ bath complete this floor. 2 staircases lead to 2nd FL. MA bedroom highlights include recessed lighting, separate sitting area (or home office), MA bath w/granite vanities, jetted tub, & 2 large walk-in closets. 2 other bedrooms share hall bath (w/door to 1 bedroom), & 4th upstairs bedroom w/ensuite bath has 2 lg closets & huge bonus retreat! Finished LL w/living area, exercise rm, wine closet & plenty of storage! Trex deck, natural stone walkway & tree-lined backyard! Min to I-78, CCs, shopping, restaurants & Rails Trails.
Location
State PA
County Northampton
Area Lower Saucon Twp (12419)
Zoning R20
Rooms
Other Rooms Living Room, Dining Room, Primary Bedroom, Bedroom 2, Bedroom 3, Bedroom 4, Kitchen, Family Room, Basement, Foyer, Bedroom 1, Exercise Room, Laundry, Other, Bathroom 1, Bathroom 2, Bathroom 3, Primary Bathroom, Half Bath
Basement Full
Main Level Bedrooms 1
Interior
Interior Features Additional Stairway, Attic, Built-Ins, Carpet, Ceiling Fan(s), Crown Moldings, Dining Area, Entry Level Bedroom, Family Room Off Kitchen, Formal/Separate Dining Room, Kitchen - Gourmet, Primary Bath(s), Recessed Lighting, Skylight(s), Store/Office, Walk-in Closet(s), Wine Storage
Hot Water Natural Gas
Heating Forced Air, Zoned
Cooling Central A/C
Fireplaces Number 1
Fireplace Y
Heat Source Natural Gas
Exterior
Parking Features Garage - Side Entry, Garage Door Opener, Inside Access
Garage Spaces 3.0
Water Access N
Accessibility None
Attached Garage 3
Total Parking Spaces 3
Garage Y
Building
Story 2
Sewer Public Sewer
Water Public
Architectural Style Colonial
Level or Stories 2
Additional Building Above Grade, Below Grade
New Construction N
Schools
School District Saucon Valley
Others
Senior Community No
Tax ID Q7-11-4U-0719
Ownership Fee Simple
SqFt Source Assessor
Acceptable Financing Cash, Conventional
Listing Terms Cash, Conventional
Financing Cash,Conventional
Special Listing Condition Standard
Read Less Info
Want to know what your home might be worth? Contact us for a FREE valuation!

Our team is ready to help you sell your home for the highest possible price ASAP

Bought with Non Member • Non Subscribing Office



