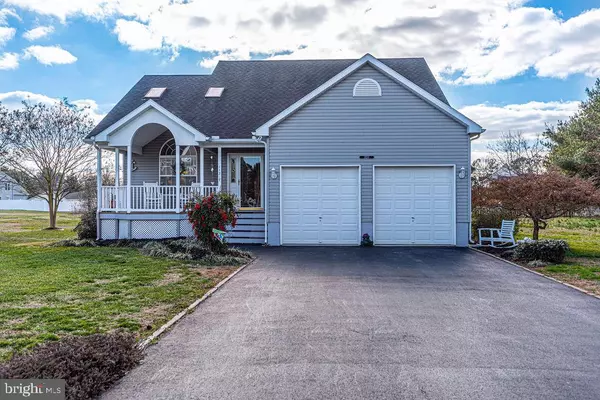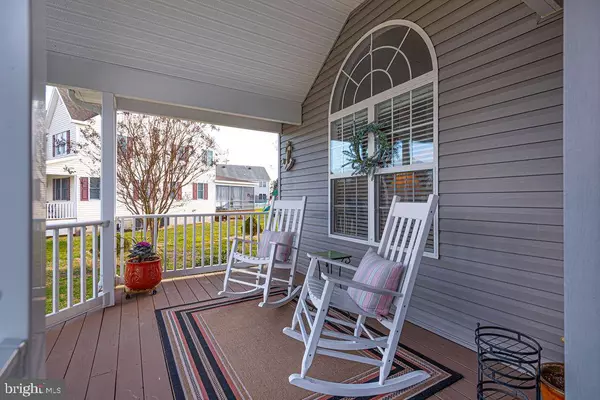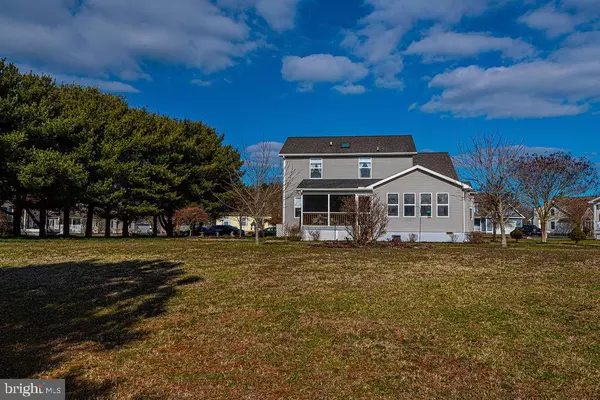For more information regarding the value of a property, please contact us for a free consultation.
Key Details
Sold Price $355,000
Property Type Single Family Home
Sub Type Detached
Listing Status Sold
Purchase Type For Sale
Square Footage 2,024 sqft
Price per Sqft $175
Subdivision Holiday Harbor
MLS Listing ID MDWO111740
Sold Date 04/02/20
Style Contemporary,Coastal
Bedrooms 4
Full Baths 2
Half Baths 1
HOA Y/N N
Abv Grd Liv Area 2,024
Originating Board BRIGHT
Year Built 2006
Annual Tax Amount $2,560
Tax Year 2020
Lot Size 0.622 Acres
Acres 0.62
Lot Dimensions 0.00 x 0.00
Property Description
This home is in immaculate condition and shows pride of ownership by original owners. There is an inviting covered front porch and also a screened porch which overlooks the water and features privacy from your neighbors. The property is beautifully landscaped, and has a spacious backyard. Lot is over 27,000 s.f. ( .62 of an acre) and located on a serene stream/creek which is perfect for kayaking, stand of paddle boarding, fishing and offers scenic water views. On the first floor you ll find a family room with cathedral ceilings, sunroom with fireplace, kitchen with counter bar, half bath, laundry room and a 2 car garage. There is a also a master suite on the main level featuring a walk in closet and private bath with two sinks, linen closet, whirlpool tub and separate shower. On the second floor there are 3 more bedrooms, full bath and a walk in storage area. There are NO HOA FEES. This home is located just a few minutes from the beautiful Ocean City beaches, Ocean Pines amenities, health campus for PMRC, and shopping centers.
Location
State MD
County Worcester
Area Worcester East Of Rt-113
Zoning R-1
Rooms
Main Level Bedrooms 1
Interior
Interior Features Carpet, Ceiling Fan(s), Combination Dining/Living, Dining Area, Entry Level Bedroom, Floor Plan - Open, Primary Bath(s), Pantry, Skylight(s), Walk-in Closet(s), WhirlPool/HotTub, Window Treatments, Wood Floors
Hot Water Electric
Heating Heat Pump(s)
Cooling Ceiling Fan(s), Central A/C, Heat Pump(s)
Flooring Hardwood, Carpet, Marble, Ceramic Tile
Fireplaces Number 1
Fireplaces Type Gas/Propane
Equipment Built-In Microwave, Built-In Range, Dishwasher, Dryer, Dryer - Electric, Exhaust Fan, Icemaker, Microwave, Oven/Range - Electric, Refrigerator, Washer, Water Heater, Water Conditioner - Owned
Furnishings No
Fireplace Y
Window Features Double Hung,Double Pane,Screens
Appliance Built-In Microwave, Built-In Range, Dishwasher, Dryer, Dryer - Electric, Exhaust Fan, Icemaker, Microwave, Oven/Range - Electric, Refrigerator, Washer, Water Heater, Water Conditioner - Owned
Heat Source Electric
Laundry Main Floor, Dryer In Unit, Washer In Unit
Exterior
Exterior Feature Porch(es), Screened, Deck(s), Enclosed
Parking Features Garage - Front Entry, Garage Door Opener
Garage Spaces 2.0
Water Access Y
Water Access Desc Canoe/Kayak,Fishing Allowed,Private Access
View Creek/Stream, Scenic Vista, Water
Roof Type Architectural Shingle
Accessibility None
Porch Porch(es), Screened, Deck(s), Enclosed
Attached Garage 2
Total Parking Spaces 2
Garage Y
Building
Lot Description Cleared, Landscaping, Rear Yard, Stream/Creek
Story 1.5
Foundation Crawl Space
Sewer On Site Septic
Water Well
Architectural Style Contemporary, Coastal
Level or Stories 1.5
Additional Building Above Grade, Below Grade
Structure Type Dry Wall,Cathedral Ceilings,Vaulted Ceilings
New Construction N
Schools
Elementary Schools Showell
Middle Schools Stephen Decatur
High Schools Stephen Decatur
School District Worcester County Public Schools
Others
Pets Allowed Y
Senior Community No
Tax ID 05-008786
Ownership Fee Simple
SqFt Source Assessor
Acceptable Financing Cash, Conventional, FHA, VA
Listing Terms Cash, Conventional, FHA, VA
Financing Cash,Conventional,FHA,VA
Special Listing Condition Standard
Pets Allowed Cats OK, Dogs OK
Read Less Info
Want to know what your home might be worth? Contact us for a FREE valuation!

Our team is ready to help you sell your home for the highest possible price ASAP

Bought with Joseph Wilson • Coastal Life Realty Group LLC



