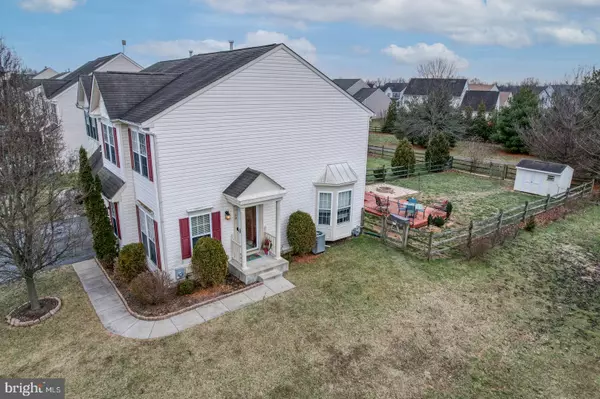For more information regarding the value of a property, please contact us for a free consultation.
Key Details
Sold Price $356,000
Property Type Single Family Home
Sub Type Twin/Semi-Detached
Listing Status Sold
Purchase Type For Sale
Square Footage 3,118 sqft
Price per Sqft $114
Subdivision Middletown Crossing
MLS Listing ID DENC2014506
Sold Date 03/24/22
Style Traditional
Bedrooms 3
Full Baths 2
Half Baths 2
HOA Y/N N
Abv Grd Liv Area 2,475
Originating Board BRIGHT
Year Built 2005
Annual Tax Amount $2,441
Tax Year 2021
Lot Size 4,792 Sqft
Acres 0.11
Lot Dimensions 40.00 x 125.00
Property Description
This one will not last long! Located in Middletown, this perfect location allows you to walk to Silver Lake Park, grocery stores, restaurants, annual parades, carnivals, the YMCA pool and the new library which is currently under construction. Just minutes from route 1 access for easy commuting North or South, this three-bedroom twin home has a lot to offer. A premium lot in this community located at the cul-de-sac and directly next to the walking path leading towards Silver Lake Park. You enter the home directly into a family room which is tastefully painted with an accent wall in the foyer space. There is a living room connecting to the kitchen which features transom windows and a side bay window. The kitchen features granite counters, a center custom island, tiled backsplash, crown molding and gorgeous Vinyl wood plank floors! The sunroom features a dining space with a vaulted ceiling, ceiling fan, windows with above transoms to allow extra light, plantation blinds, and a French door leading to the deck. The first-floor laundry room floor has just been replaced in 2021. On the 2nd floor you will find the bedrooms. The master bedroom has a walk-in closet, a ceiling fan, and a private bathroom featuring double sinks. There are two more comfortable bedrooms and a shared full bath finishing out the 2nd floor. The finished basement has a large rec room, a half bath, and another finished room (no carpet) which could be a gym, hobby room or a space to use however you want! Out back there is a deck which will be a prefect space for enjoying your summer! Other features include a new furnace, fenced in yard, storage shed, fresh paint, and a one car garage. Make your appointment to see this home before it is SOLD.
Location
State DE
County New Castle
Area South Of The Canal (30907)
Zoning 23R-3
Rooms
Other Rooms Living Room, Bedroom 2, Bedroom 3, Kitchen, Family Room, Bedroom 1, Sun/Florida Room, Exercise Room
Basement Full
Interior
Hot Water Natural Gas
Heating Forced Air
Cooling Central A/C
Equipment None
Fireplace N
Heat Source Natural Gas
Laundry Main Floor
Exterior
Exterior Feature Deck(s)
Parking Features Garage - Front Entry
Garage Spaces 1.0
Water Access N
Accessibility None
Porch Deck(s)
Attached Garage 1
Total Parking Spaces 1
Garage Y
Building
Story 2
Foundation Concrete Perimeter
Sewer Public Sewer
Water Public
Architectural Style Traditional
Level or Stories 2
Additional Building Above Grade, Below Grade
New Construction N
Schools
School District Appoquinimink
Others
Senior Community No
Tax ID 23-009.00-194
Ownership Fee Simple
SqFt Source Assessor
Acceptable Financing Cash, Conventional, FHA, VA
Listing Terms Cash, Conventional, FHA, VA
Financing Cash,Conventional,FHA,VA
Special Listing Condition Standard
Read Less Info
Want to know what your home might be worth? Contact us for a FREE valuation!

Our team is ready to help you sell your home for the highest possible price ASAP

Bought with sathaiah patha • Tesla Realty Group, LLC



