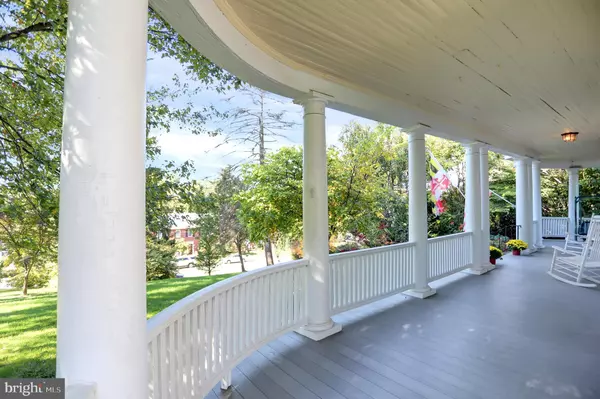For more information regarding the value of a property, please contact us for a free consultation.
Key Details
Sold Price $640,000
Property Type Single Family Home
Sub Type Detached
Listing Status Sold
Purchase Type For Sale
Square Footage 3,753 sqft
Price per Sqft $170
Subdivision None Available
MLS Listing ID MDCR2003890
Sold Date 03/17/22
Style Colonial,Traditional,Victorian
Bedrooms 6
Full Baths 3
HOA Y/N N
Abv Grd Liv Area 3,753
Originating Board BRIGHT
Year Built 1912
Annual Tax Amount $7,927
Tax Year 2021
Lot Size 1.010 Acres
Acres 1.01
Lot Dimensions 135.00 x
Property Description
**The convenience of city living in a beautiful suburban feeling neighborhood! This spectacular Victorian home, in pristine condition, is a site to be seen. A seamless blend of modern conveniences combined with historic character and architectural details. The owner spared no expense when doing renovations of the house, all while keeping the intricate trims and vibrant colors of Victorian architecture. The richly decorative and ornate features of the home include detailed millwork, beautiful windows, wainscoting, crown moldings, and rafter tails. This home, on fabulous Willis St. in Westminster, has it all! Enter the home by way of the grand wrap-around porch and step inside to appreciate the respect that was given to the history of the home. The vestibule opens to an inviting foyer with a turned staircase and hardwood floors, which extend throughout the home. Continue on to the elegant dining room featuring French doors; then onto the addition; 1st floor master suite with tranquil sunroom add backdrop of the oversized garage, manicured lawns and beautiful planting beds. A perfect place to entertain family and friends for a summer cookout. The first floor rounds out with a renovated laundry room and full bathroom. The second floor includes a spacious master suite with a sitting area, tons of closet space and an ensuite bath. Relax in the over-sized tub while enjoying the abundance of natural light coming through the elegant windows. Head upstairs to the 4th bedroom, on its own floor, with a vaulted ceiling and built-in bookcase. The location of this home is second to none! There is no need to drive anywhere with the myriad of great dining, shopping and entertainment Westminster has to offer! Additional pole barn for more storage!!
Location
State MD
County Carroll
Zoning RESIDENTIAL
Rooms
Basement Heated, Poured Concrete, Side Entrance, Walkout Stairs, Workshop
Main Level Bedrooms 1
Interior
Interior Features Built-Ins, Breakfast Area, 2nd Kitchen, Carpet, Dining Area, Entry Level Bedroom, Exposed Beams, Family Room Off Kitchen, Floor Plan - Traditional, Floor Plan - Open, Kitchen - Country, Kitchen - Eat-In, Kitchen - Table Space, Skylight(s), Walk-in Closet(s), Wainscotting, Wood Floors
Hot Water Electric
Heating Radiator
Cooling Central A/C, Ceiling Fan(s), Multi Units
Flooring Carpet, Ceramic Tile, Hardwood
Fireplaces Number 1
Fireplaces Type Insert, Mantel(s)
Equipment Dishwasher, Dryer, Icemaker, Built-In Microwave, Built-In Range, Microwave, Water Heater, Refrigerator, Stove, Washer
Fireplace Y
Window Features Double Pane
Appliance Dishwasher, Dryer, Icemaker, Built-In Microwave, Built-In Range, Microwave, Water Heater, Refrigerator, Stove, Washer
Heat Source Natural Gas, Electric
Exterior
Exterior Feature Patio(s), Deck(s), Porch(es), Wrap Around
Parking Features Garage - Front Entry
Garage Spaces 6.0
Utilities Available Cable TV
Water Access N
Accessibility None
Porch Patio(s), Deck(s), Porch(es), Wrap Around
Total Parking Spaces 6
Garage Y
Building
Lot Description Front Yard, Rear Yard, Road Frontage, Sloping, Trees/Wooded
Story 3
Foundation Stone
Sewer Public Sewer
Water Public
Architectural Style Colonial, Traditional, Victorian
Level or Stories 3
Additional Building Above Grade, Below Grade
New Construction N
Schools
School District Carroll County Public Schools
Others
Senior Community No
Tax ID 0707063741
Ownership Fee Simple
SqFt Source Assessor
Special Listing Condition Standard
Read Less Info
Want to know what your home might be worth? Contact us for a FREE valuation!

Our team is ready to help you sell your home for the highest possible price ASAP

Bought with Kelly R Williams • RE/MAX Realty Centre, Inc.



