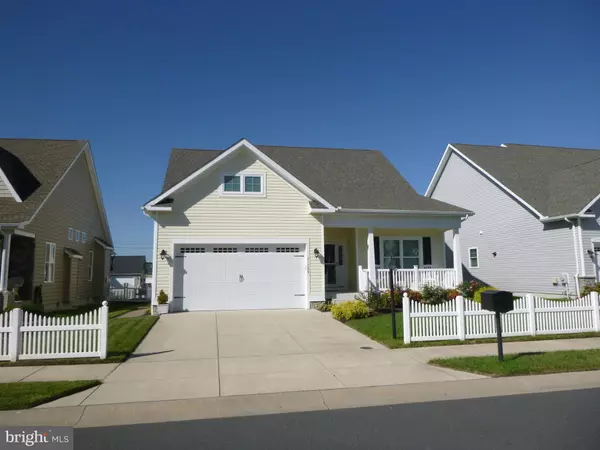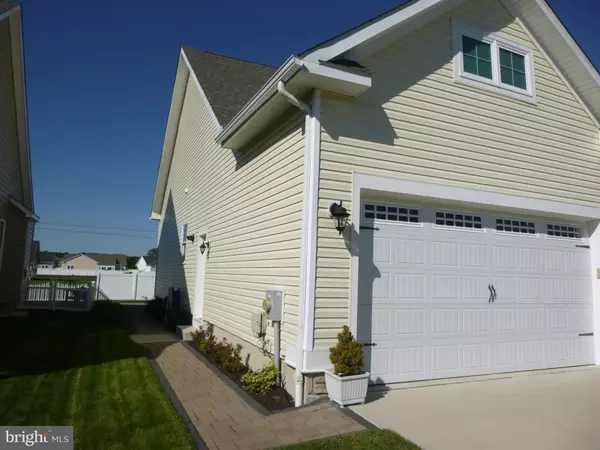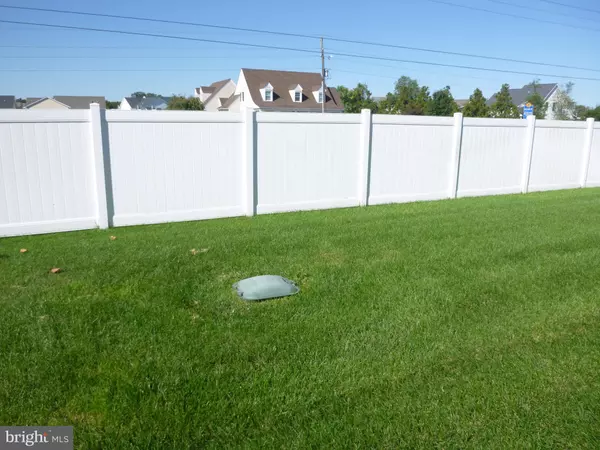For more information regarding the value of a property, please contact us for a free consultation.
Key Details
Sold Price $415,000
Property Type Single Family Home
Sub Type Detached
Listing Status Sold
Purchase Type For Sale
Square Footage 1,682 sqft
Price per Sqft $246
Subdivision Coventry At Barrington Park
MLS Listing ID DESU2008212
Sold Date 12/06/21
Style Coastal,Contemporary
Bedrooms 3
Full Baths 2
HOA Fees $62/ann
HOA Y/N Y
Abv Grd Liv Area 1,682
Originating Board BRIGHT
Year Built 2017
Annual Tax Amount $991
Tax Year 2021
Lot Size 6,534 Sqft
Acres 0.15
Lot Dimensions 57.00 x 115.00
Property Description
Heres your dream home you have been waiting for at the beach! As you step inside to find flowing hardwood laminate floors, vaulted ceilings, and abundant natural light. This home was built with the zero energy ready homes (ZERH) which surpass the highest energy efficiency. Located in the lovely Coventry Community with low maintenance fees, community pool, exercise room. The home has many upgrades. The main living area has wonderful large windows, enjoy the fireplace to make it extra cozy. Separate laundry room and Pantry, Master Bedroom has large walk in closet and attached master bathroom, with double sinks, and a nice shower with a seat. Additional 2 bedrooms with full hall bathroom and linen closet. Separate Laundry room with soaking sink. Kitchen has large center island with plenty of storage, and upgraded granite. Nice walkway around the side of home. Large back patio and large deck for entertaining. Extra storage located under deck. Located within a short distance of Shopping, Restaurants, Golf & Beaches.. MUST SEE THIS BEAUTY!!!!! Buyers should do their own due diligence to measure property and confirm all information to their satisfaction including but not limited to schools, sizes, tax information.
Location
State DE
County Sussex
Area Baltimore Hundred (31001)
Zoning TN
Rooms
Main Level Bedrooms 3
Interior
Interior Features Attic, Carpet, Ceiling Fan(s), Central Vacuum, Efficiency, Floor Plan - Open, Kitchen - Island, Pantry, Upgraded Countertops, Walk-in Closet(s)
Hot Water Electric
Heating Heat Pump - Gas BackUp
Cooling Central A/C
Fireplaces Number 1
Equipment Built-In Microwave, Central Vacuum, Dishwasher, Disposal, Dryer - Electric, Energy Efficient Appliances, ENERGY STAR Clothes Washer, ENERGY STAR Dishwasher, ENERGY STAR Refrigerator, Oven - Self Cleaning, Refrigerator, Washer, Water Heater - High-Efficiency, Water Heater - Tankless
Furnishings Partially
Fireplace Y
Window Features Screens
Appliance Built-In Microwave, Central Vacuum, Dishwasher, Disposal, Dryer - Electric, Energy Efficient Appliances, ENERGY STAR Clothes Washer, ENERGY STAR Dishwasher, ENERGY STAR Refrigerator, Oven - Self Cleaning, Refrigerator, Washer, Water Heater - High-Efficiency, Water Heater - Tankless
Heat Source Electric
Exterior
Exterior Feature Patio(s), Deck(s)
Parking Features Garage - Front Entry
Garage Spaces 2.0
Fence Privacy, Vinyl
Amenities Available Fitness Center, Pool - Outdoor, Club House
Water Access N
Accessibility 32\"+ wide Doors
Porch Patio(s), Deck(s)
Attached Garage 2
Total Parking Spaces 2
Garage Y
Building
Story 1
Foundation Crawl Space
Sewer Public Sewer
Water Public
Architectural Style Coastal, Contemporary
Level or Stories 1
Additional Building Above Grade, Below Grade
New Construction N
Schools
School District Indian River
Others
Senior Community No
Tax ID 134-12.00-2988.00
Ownership Fee Simple
SqFt Source Assessor
Acceptable Financing Conventional, Cash, FHA
Listing Terms Conventional, Cash, FHA
Financing Conventional,Cash,FHA
Special Listing Condition Standard
Read Less Info
Want to know what your home might be worth? Contact us for a FREE valuation!

Our team is ready to help you sell your home for the highest possible price ASAP

Bought with Tracy L. Zell • RE/MAX Advantage Realty



