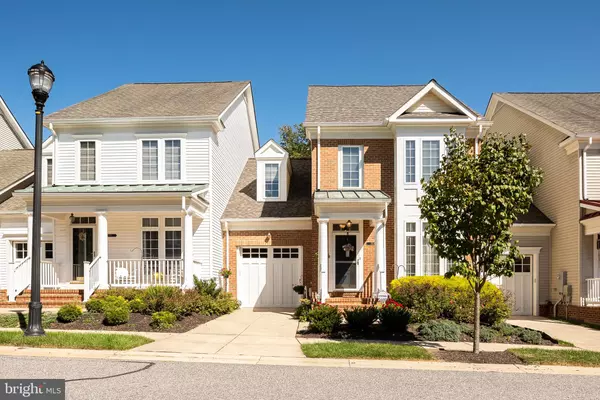For more information regarding the value of a property, please contact us for a free consultation.
Key Details
Sold Price $579,900
Property Type Condo
Sub Type Condo/Co-op
Listing Status Sold
Purchase Type For Sale
Square Footage 3,858 sqft
Price per Sqft $150
Subdivision Ellicott Hills
MLS Listing ID MDHW2005378
Sold Date 11/09/21
Style Villa
Bedrooms 3
Full Baths 3
Half Baths 1
Condo Fees $150/mo
HOA Fees $170/mo
HOA Y/N Y
Abv Grd Liv Area 2,658
Originating Board BRIGHT
Year Built 2003
Annual Tax Amount $6,843
Tax Year 2020
Property Description
55+ Villa living at it's finest - this fantastic Ellicott Hills home is situated on a private lot backing to woods & features: an expansive main level, primary bedroom suite with sitting room & access to the rear screened porch; formal dining room; cozy, main floor living room with French doors; convenient main level laundry; & an amazing, updated island kitchen boasting double wall ovens, cooktop, built in microwave, & Quartz countertops - all opening to a striking great room with skylights, a cozy gas fireplace, built ins, vaulted ceilings, & oversized sliding doors to the WOW screened porch. The upper level offers two generous bedrooms, a bath, versatile loft area & a large storage closet. The finished, walkout lower level includes lots of storage space, an expansive recreation room, full bath, bar, hobby room + a private, shaded patio. NEW roof & 4 skylights just installed in 2021. Enjoy all that this active & vibrant community offers including: outdoor pool, tennis, clubhouse with gym / game & meeting rooms, social activities & more!
Location
State MD
County Howard
Zoning POR
Rooms
Other Rooms Living Room, Dining Room, Primary Bedroom, Sitting Room, Bedroom 2, Bedroom 3, Kitchen, Loft, Recreation Room, Bonus Room, Hobby Room
Basement Full, Improved, Rear Entrance, Walkout Level, Windows, Poured Concrete
Main Level Bedrooms 1
Interior
Interior Features Ceiling Fan(s), Carpet, Entry Level Bedroom, Upgraded Countertops, Wet/Dry Bar, Wood Floors, Crown Moldings, Built-Ins, Recessed Lighting, Bar, Breakfast Area, Chair Railings, Combination Kitchen/Living, Dining Area, Family Room Off Kitchen, Formal/Separate Dining Room, Kitchen - Island, Primary Bath(s), Skylight(s), Sprinkler System, Floor Plan - Open, Pantry, Walk-in Closet(s)
Hot Water Natural Gas
Heating Forced Air, Programmable Thermostat
Cooling Ceiling Fan(s), Central A/C
Flooring Carpet, Ceramic Tile, Hardwood, Vinyl, Wood
Fireplaces Number 1
Fireplaces Type Gas/Propane
Equipment Built-In Microwave, Dishwasher, Oven - Wall, Refrigerator, Cooktop, Disposal, Dryer, Exhaust Fan, Humidifier, Microwave, Oven - Double, Washer
Furnishings No
Fireplace Y
Window Features Skylights
Appliance Built-In Microwave, Dishwasher, Oven - Wall, Refrigerator, Cooktop, Disposal, Dryer, Exhaust Fan, Humidifier, Microwave, Oven - Double, Washer
Heat Source Natural Gas
Laundry Main Floor
Exterior
Exterior Feature Porch(es), Screened, Patio(s)
Parking Features Garage Door Opener, Garage - Front Entry
Garage Spaces 2.0
Amenities Available Club House, Common Grounds, Community Center, Exercise Room, Fitness Center, Pool - Outdoor, Recreational Center, Swimming Pool, Tennis - Indoor
Water Access N
View Garden/Lawn, Trees/Woods
Roof Type Shingle,Architectural Shingle
Accessibility None
Porch Porch(es), Screened, Patio(s)
Attached Garage 1
Total Parking Spaces 2
Garage Y
Building
Story 3
Foundation Passive Radon Mitigation, Permanent
Sewer Public Sewer
Water Public
Architectural Style Villa
Level or Stories 3
Additional Building Above Grade, Below Grade
Structure Type 9'+ Ceilings,Vaulted Ceilings
New Construction N
Schools
School District Howard County Public School System
Others
Pets Allowed Y
HOA Fee Include Common Area Maintenance,Insurance,Lawn Maintenance,Management,Pool(s),Recreation Facility,Reserve Funds,Road Maintenance,Snow Removal
Senior Community Yes
Age Restriction 55
Tax ID 1402404737
Ownership Condominium
Horse Property N
Special Listing Condition Standard
Pets Allowed Number Limit
Read Less Info
Want to know what your home might be worth? Contact us for a FREE valuation!

Our team is ready to help you sell your home for the highest possible price ASAP

Bought with Donald J Fitzgerald • RE/MAX Advantage Realty



