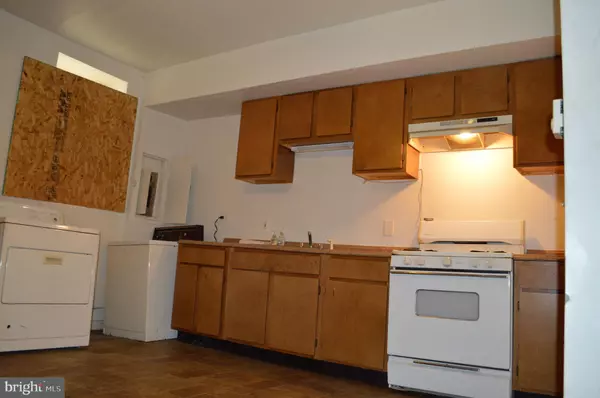For more information regarding the value of a property, please contact us for a free consultation.
Key Details
Sold Price $95,000
Property Type Townhouse
Sub Type Interior Row/Townhouse
Listing Status Sold
Purchase Type For Sale
Square Footage 1,764 sqft
Price per Sqft $53
Subdivision Morell Park
MLS Listing ID MDBA2004984
Sold Date 08/16/21
Style Other
Bedrooms 4
Full Baths 1
HOA Y/N N
Abv Grd Liv Area 1,764
Originating Board BRIGHT
Year Built 1920
Annual Tax Amount $1,534
Tax Year 2020
Lot Size 3,750 Sqft
Acres 0.09
Lot Dimensions 23x163
Property Description
BIG 1700 sq ft 4 bedroom, porch front townhouse near the city / county line in Morrell Park. This home is 20+ feet wide, all the way to the back. Rooms offer nearly 9' of ceiling height and all the rooms are LARGE. Eat in kitchen features oak cabinets on both sides and plenty of space for a dining table and chairs. Laundry is also on the first floor. Living room / family room is next to the kitchen and there is an optional 4th bedroom, offering two windows and two doors on the first floor. Also makes a great home office, located near the front door. Kitchen walkout to the nearly 100' yard with two parking spaces just outside the back gate. Wide lane for easy driving. The second floor offers 3 large, private bedrooms off the hall and a full bath with tub/shower combo. Ducted for CAC (you will need to install unit) there is a gas forced air heating system, gas water heater and updated breakers at 150AMP. Roof was recently coated. This home was fully renovated 15 years ago, then sold in 2007 for $169,000. (public record). Come see a bargain buy, ready for your quick fix up and rent for $1,400.+ Offered in AS IS condition, buyer may do inspections for information only. Seller may hold private financing with 25% down, at 7% int rate and 5 year balloon on 30 year amort. Or seller may offer interest only payments with 2 to 3 year balloon.
Location
State MD
County Baltimore City
Zoning R-3
Direction South
Rooms
Basement Front Entrance, Outside Entrance, Partial, Poured Concrete, Sump Pump, Unfinished, Walkout Level
Main Level Bedrooms 1
Interior
Interior Features Carpet, Ceiling Fan(s), Combination Kitchen/Living, Entry Level Bedroom, Floor Plan - Traditional, Kitchen - Country, Kitchen - Table Space, Skylight(s), Tub Shower
Hot Water Natural Gas
Heating Forced Air
Cooling None
Flooring Carpet
Equipment Dryer, Oven/Range - Gas, Refrigerator, Washer
Fireplace N
Window Features Replacement
Appliance Dryer, Oven/Range - Gas, Refrigerator, Washer
Heat Source Natural Gas
Laundry Main Floor
Exterior
Exterior Feature Porch(es)
Garage Spaces 2.0
Fence Partially, Rear, Wood
Water Access N
View City
Roof Type Flat
Street Surface Black Top
Accessibility None
Porch Porch(es)
Road Frontage Public
Total Parking Spaces 2
Garage N
Building
Lot Description Rear Yard
Story 3
Foundation Stone
Sewer Public Sewer
Water Public
Architectural Style Other
Level or Stories 3
Additional Building Above Grade, Below Grade
New Construction N
Schools
School District Baltimore City Public Schools
Others
Senior Community No
Tax ID 0325027756 006
Ownership Fee Simple
SqFt Source Estimated
Acceptable Financing Seller Financing, Cash, Conventional
Listing Terms Seller Financing, Cash, Conventional
Financing Seller Financing,Cash,Conventional
Special Listing Condition Standard
Read Less Info
Want to know what your home might be worth? Contact us for a FREE valuation!

Our team is ready to help you sell your home for the highest possible price ASAP

Bought with Lakesha Macklin • EXP Realty, LLC



