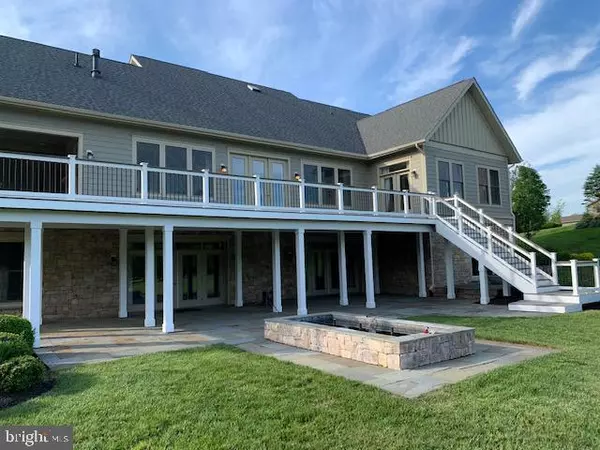For more information regarding the value of a property, please contact us for a free consultation.
Key Details
Sold Price $1,500,000
Property Type Single Family Home
Sub Type Detached
Listing Status Sold
Purchase Type For Sale
Square Footage 5,697 sqft
Price per Sqft $263
Subdivision Willowsford
MLS Listing ID VALO437510
Sold Date 07/08/21
Style Ranch/Rambler
Bedrooms 4
Full Baths 3
Half Baths 1
HOA Fees $220/qua
HOA Y/N Y
Abv Grd Liv Area 3,627
Originating Board BRIGHT
Year Built 2013
Annual Tax Amount $12,046
Tax Year 2020
Lot Size 0.640 Acres
Acres 0.64
Property Description
Comfortably exquisite former builder model of the Acadia " Emerson" featuring all the bells and whistles: Bright, light, and open floorplan * * 10' ceilings * * Master tray ceiling * * Exotic hardwood floors * * Ceramic tile * * Elevator * * Three fireplaces * * Chef's gourmet kitchen with center island for cooking, baking, and dining * * Wolf and Sub Zero stainless steel appliances * * Breakfast room * * Luxurious master bedroom and private bath with private French doors to custom deck * * Great room featuring dining room built ins, gas fireplace, and opens to custom deck * * Two additional main level bedrooms which are enhanced by Jack' N Jill double vanity bath with separate tub, and toilet space * * Private covered open outdoor living space featuring a gas fireplace * * Lower level open great room for entertaining is accents by a custom wine showcase, and luxury bar * * Fourth private bedroom, and full bath * * Media room for the next premiere * * Spacious den/office/game room * * Abundance of storage space * * Wall of glass which opens onto a patio overlooking the rear yard which backs to common area * * Security system * * Irrigation system * * Three car garage * * The list of updates is endless!! This is a MUST SEE!! Be sure to reserve your preview of this property today!!
Location
State VA
County Loudoun
Zoning 01
Rooms
Other Rooms Dining Room, Primary Bedroom, Bedroom 2, Bedroom 3, Bedroom 4, Kitchen, Game Room, Foyer, Breakfast Room, Great Room, Laundry, Other, Recreation Room, Storage Room, Media Room, Bathroom 2, Bathroom 3, Primary Bathroom, Half Bath
Basement Full
Main Level Bedrooms 3
Interior
Interior Features Bar, Breakfast Area, Built-Ins, Carpet, Ceiling Fan(s), Dining Area, Elevator, Floor Plan - Open, Kitchen - Eat-In, Kitchen - Gourmet, Kitchen - Island, Pantry, Primary Bath(s), Recessed Lighting, Walk-in Closet(s), Wine Storage, Wood Floors
Hot Water Natural Gas
Heating Forced Air, Zoned
Cooling Central A/C, Zoned
Flooring Hardwood, Ceramic Tile, Carpet
Fireplaces Number 3
Fireplaces Type Fireplace - Glass Doors, Gas/Propane
Equipment Built-In Microwave, Built-In Range, Dishwasher, Disposal, Dryer - Electric, Exhaust Fan, Icemaker, Microwave, Oven - Single, Refrigerator, Stainless Steel Appliances, Washer, Water Heater, Washer/Dryer Hookups Only, Oven/Range - Gas
Furnishings No
Fireplace Y
Appliance Built-In Microwave, Built-In Range, Dishwasher, Disposal, Dryer - Electric, Exhaust Fan, Icemaker, Microwave, Oven - Single, Refrigerator, Stainless Steel Appliances, Washer, Water Heater, Washer/Dryer Hookups Only, Oven/Range - Gas
Heat Source Natural Gas
Laundry Has Laundry, Hookup, Main Floor, Washer In Unit, Dryer In Unit
Exterior
Parking Features Garage - Side Entry, Garage Door Opener, Oversized
Garage Spaces 3.0
Fence Wood
Utilities Available Natural Gas Available, Electric Available, Water Available, Sewer Available
Amenities Available Jog/Walk Path, Pool - Outdoor, Tot Lots/Playground
Water Access N
View Trees/Woods
Street Surface Black Top
Accessibility Elevator
Attached Garage 3
Total Parking Spaces 3
Garage Y
Building
Lot Description Landscaping, Corner, Backs - Open Common Area
Story 2
Sewer Public Sewer
Water Public
Architectural Style Ranch/Rambler
Level or Stories 2
Additional Building Above Grade, Below Grade
New Construction N
Schools
School District Loudoun County Public Schools
Others
HOA Fee Include Common Area Maintenance,Reserve Funds,Snow Removal,Trash,Management,Pool(s),Recreation Facility
Senior Community No
Tax ID 245406668000
Ownership Fee Simple
SqFt Source Assessor
Acceptable Financing Cash, Conventional, VA
Horse Property N
Listing Terms Cash, Conventional, VA
Financing Cash,Conventional,VA
Special Listing Condition Standard
Read Less Info
Want to know what your home might be worth? Contact us for a FREE valuation!

Our team is ready to help you sell your home for the highest possible price ASAP

Bought with Frances A Baroody • TTR Sothebys International Realty



