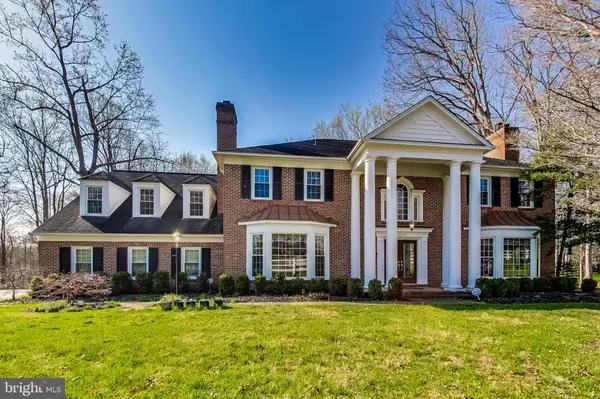For more information regarding the value of a property, please contact us for a free consultation.
Key Details
Sold Price $1,450,000
Property Type Single Family Home
Sub Type Detached
Listing Status Sold
Purchase Type For Sale
Square Footage 6,017 sqft
Price per Sqft $240
Subdivision Lake Potomac
MLS Listing ID MDMC744122
Sold Date 05/13/21
Style Colonial
Bedrooms 5
Full Baths 4
Half Baths 1
HOA Y/N N
Abv Grd Liv Area 4,166
Originating Board BRIGHT
Year Built 1989
Annual Tax Amount $14,292
Tax Year 2021
Lot Size 2.010 Acres
Acres 2.01
Property Description
Welcome to this stately home in Lake Potomac nestled on a scenic very functional, fenced, two-acre lot. The double entry doors of the home lead to a grand two-story foyer with ceramic floors and a curved staircase. The foyer leads to the great room with soaring vaulted ceilings, as well as formal living and dining rooms, each with a fireplace. Hardwood floors span the entire main level. The spacious eat-in kitchen has durable and low maintenance quartz countertops, stainless steel appliances, a large island, and a sunny breakfast area that overlooks the composite deck and the in-ground pool. Also on the main level is an office/den/6th bedroom with wonderful wood built-ins and a powder room. The upper level has two master suites with attached full baths, one boasting a luxurious jetted soaking tub, huge separate shower, separate toilet room, two walk-in closets, and double vanities. The spacious 3rd and 4th bedrooms and full hall bathroom plus the large laundry room complete the upper level. The HUGE fully finished walkout basement boasts an enormous recreation room complete with a wet bar and 4th fireplace! This level also features the fifth bedroom, an adjacent bonus room, and full bathroom. This gorgeous brick home is fully fenced and the incredibly functional backyard is an entertainer's dream!! In addition to the gas heated in-ground pool with a convenient electronic retractable cover, the backyard features an outdoor kitchen with a grill and fridge. There is also a relaxing hot tub and playground equipment. 10+ cars can be parked on the recently resealed driveway and the attached 3 car garage provides extra storage space and a workshop area. Feel safe and secure knowing there is also a generator to power your home through interruptions in electricity. With over 6,000 sqft of finished living space plus the 3 car garage on a 2 acre lot, youll LOVE coming home every day.
Location
State MD
County Montgomery
Zoning RE2
Rooms
Basement Connecting Stairway, Daylight, Full, Full, Fully Finished, Heated, Interior Access, Outside Entrance, Rear Entrance, Walkout Level, Windows
Interior
Interior Features Attic, Breakfast Area, Built-Ins, Carpet, Chair Railings, Crown Moldings, Dining Area, Curved Staircase, Family Room Off Kitchen, Floor Plan - Traditional, Formal/Separate Dining Room, Kitchen - Eat-In, Kitchen - Gourmet, Kitchen - Island, Kitchen - Table Space, Primary Bath(s), Recessed Lighting, Soaking Tub, Stall Shower, Tub Shower, Upgraded Countertops, Wainscotting, Walk-in Closet(s), Wet/Dry Bar, WhirlPool/HotTub, Window Treatments, Wine Storage, Wood Floors
Hot Water Natural Gas
Heating Forced Air
Cooling Central A/C, Ceiling Fan(s)
Flooring Hardwood, Ceramic Tile, Carpet
Fireplaces Number 4
Fireplaces Type Fireplace - Glass Doors, Gas/Propane, Insert, Mantel(s), Wood
Equipment Cooktop, Dishwasher, Disposal, Dryer, Dryer - Front Loading, Exhaust Fan, Icemaker, Microwave, Oven - Double, Oven - Wall, Refrigerator, Stainless Steel Appliances, Washer, Washer - Front Loading, Water Dispenser, Water Heater
Furnishings No
Fireplace Y
Window Features Bay/Bow,Palladian
Appliance Cooktop, Dishwasher, Disposal, Dryer, Dryer - Front Loading, Exhaust Fan, Icemaker, Microwave, Oven - Double, Oven - Wall, Refrigerator, Stainless Steel Appliances, Washer, Washer - Front Loading, Water Dispenser, Water Heater
Heat Source Natural Gas
Laundry Washer In Unit, Dryer In Unit, Upper Floor
Exterior
Exterior Feature Deck(s), Patio(s)
Parking Features Additional Storage Area, Built In, Garage Door Opener, Garage - Side Entry, Inside Access
Garage Spaces 13.0
Fence Fully, Rear
Pool Heated, In Ground
Water Access N
View Garden/Lawn, Trees/Woods
Roof Type Architectural Shingle
Accessibility None
Porch Deck(s), Patio(s)
Attached Garage 3
Total Parking Spaces 13
Garage Y
Building
Lot Description Backs to Trees, Front Yard, Landscaping, No Thru Street, Rear Yard
Story 3
Sewer Community Septic Tank, Private Septic Tank
Water Well
Architectural Style Colonial
Level or Stories 3
Additional Building Above Grade, Below Grade
Structure Type 9'+ Ceilings,Cathedral Ceilings
New Construction N
Schools
Elementary Schools Potomac
Middle Schools Herbert Hoover
High Schools Winston Churchill
School District Montgomery County Public Schools
Others
Pets Allowed Y
Senior Community No
Tax ID 160602687135
Ownership Fee Simple
SqFt Source Estimated
Special Listing Condition Standard
Pets Allowed No Pet Restrictions
Read Less Info
Want to know what your home might be worth? Contact us for a FREE valuation!

Our team is ready to help you sell your home for the highest possible price ASAP

Bought with Linda Brown • Better Homes and Gardens Real Estate Reserve



