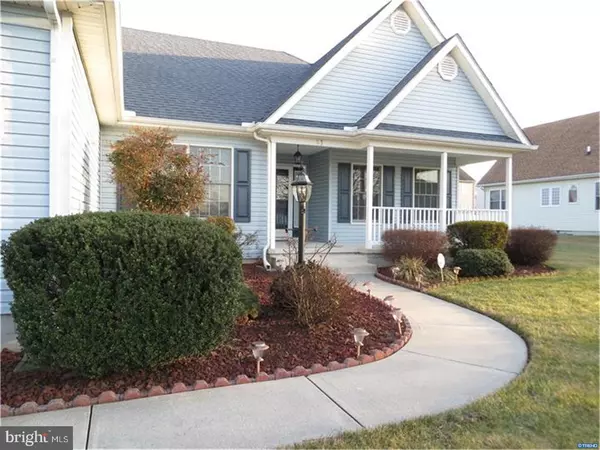For more information regarding the value of a property, please contact us for a free consultation.
Key Details
Sold Price $284,900
Property Type Single Family Home
Sub Type Detached
Listing Status Sold
Purchase Type For Sale
Square Footage 2,332 sqft
Price per Sqft $122
Subdivision Sandy Hill
MLS Listing ID 1000213128
Sold Date 05/18/18
Style Ranch/Rambler
Bedrooms 3
Full Baths 2
HOA Fees $15/ann
HOA Y/N Y
Abv Grd Liv Area 2,332
Originating Board TREND
Year Built 2004
Annual Tax Amount $1,201
Tax Year 2017
Lot Size 0.330 Acres
Acres 0.33
Lot Dimensions 100 X 150
Property Description
Only a relocation makes this spacious 2233 sq ft ranch in the Sandy Hill Development available! It has a split bedroom floor plan with beautiful hardwood floors throughout (except for new carpet in bdrms). It features a huge 24 x 18 living room with a cozy gas fireplace, beautiful hardwood flooring and lots of widows making the room bright and welcoming. The spacious kitchen has lots of counter space and tons of cabinets. Also includes a large breakfast nook. There is a formal dining room that has ceiling and chair molding and opens to the great room, perfect for entertaining! The large master bedroom has a 7 x 9 sitting room and a huge 12 x 6 his/hers walk-in closet. The master bath was recently renovated with a handicap accessible shower with 2 shower heads, a handicap commode and hand grips for support in shower and commode area; also a handicap commode was installed in 2nd bath. A wonderful feature is the huge 25 x 13 finished bonus room over the garage, perfect for media room, exercise room or 4th bedroom. For warmer weather, enjoy the screened in porch. Upgrades includes a new heat pump in 2015; weather proofed crawl space with transferable warranty through Mid-Atlantic Waterproofing; partially floored attic with an insulated cover in the access opening and also has bug/termite and fire proof insulation; ADT security system; Ring security system w/video and intercom installed at front door (new owner just needs to download app); motion sensor lights and an irrigation system with a dedicated well. Home has public water and public sewer. Located in the CR school district close to DAFB, this could be your perfect home! Home alarm is activated so showing agents, please read showing instructions.
Location
State DE
County Kent
Area Caesar Rodney (30803)
Zoning RS1
Rooms
Other Rooms Living Room, Dining Room, Primary Bedroom, Bedroom 2, Kitchen, Bedroom 1, Laundry, Other, Attic
Interior
Interior Features Primary Bath(s), Kitchen - Island, Butlers Pantry, Ceiling Fan(s), Stall Shower, Dining Area
Hot Water Natural Gas
Heating Gas, Forced Air
Cooling Central A/C
Flooring Wood, Fully Carpeted, Vinyl
Fireplaces Number 1
Fireplaces Type Gas/Propane
Equipment Built-In Range, Dishwasher, Refrigerator, Built-In Microwave
Fireplace Y
Appliance Built-In Range, Dishwasher, Refrigerator, Built-In Microwave
Heat Source Natural Gas
Laundry Main Floor
Exterior
Exterior Feature Porch(es)
Parking Features Inside Access, Garage Door Opener
Garage Spaces 5.0
Utilities Available Cable TV
Water Access N
Roof Type Pitched,Shingle
Accessibility Mobility Improvements
Porch Porch(es)
Attached Garage 2
Total Parking Spaces 5
Garage Y
Building
Lot Description Open
Story 1
Foundation Brick/Mortar
Sewer Public Sewer
Water Public
Architectural Style Ranch/Rambler
Level or Stories 1
Additional Building Above Grade
Structure Type 9'+ Ceilings
New Construction N
Schools
Elementary Schools Nellie Hughes Stokes
Middle Schools Fred Fifer
High Schools Caesar Rodney
School District Caesar Rodney
Others
HOA Fee Include Common Area Maintenance,Snow Removal
Senior Community No
Tax ID NM-00-09416-02-4600-000
Ownership Fee Simple
Security Features Security System
Acceptable Financing Conventional, VA, FHA 203(b)
Listing Terms Conventional, VA, FHA 203(b)
Financing Conventional,VA,FHA 203(b)
Read Less Info
Want to know what your home might be worth? Contact us for a FREE valuation!

Our team is ready to help you sell your home for the highest possible price ASAP

Bought with Tracy B Coburn • Coldwell Banker Realty



