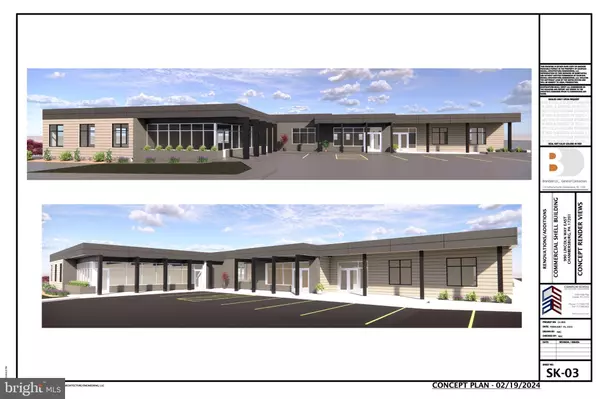REQUEST A TOUR If you would like to see this home without being there in person, select the "Virtual Tour" option and your agent will contact you to discuss available opportunities.
In-PersonVirtual Tour
$21
15,500 SqFt
UPDATED:
12/09/2024 02:13 PM
Key Details
Property Type Commercial
Sub Type Office
Listing Status Active
Purchase Type For Rent
Square Footage 15,500 sqft
MLS Listing ID PAFL2024202
Originating Board BRIGHT
Year Built 1920
Lot Size 10,890 Sqft
Acres 0.25
Property Description
Suites sizes range from 2,500 up to 15,500 ft.
Build-to-Suit: Tailored to perfection, envision your dream business space coming to life within these walls. From layout design to interior finishes, every detail can be customized to meet your specific needs and preferences.
Complete Renovation: Embrace the opportunity to start fresh with a fully renovated building. Modern amenities, state-of-the-art infrastructure, and premium fixtures await, ensuring a seamless transition into your new commercial space.
Expansive Floor Plan: With ample square footage available, there's plenty of room to accommodate your growing business ambitions. Whether you're establishing a retail storefront, professional office, or innovative startup headquarters, this adaptable layout offers endless possibilities.
High Visibility: Captivate the attention of passersby with prominent signage opportunities and large windows that invite natural light to illuminate your space. Benefit from constant exposure to foot and vehicular traffic, maximizing your business's visibility and potential clientele.
Build-to-Suit: Tailored to perfection, envision your dream business space coming to life within these walls. From layout design to interior finishes, every detail can be customized to meet your specific needs and preferences.
Complete Renovation: Embrace the opportunity to start fresh with a fully renovated building. Modern amenities, state-of-the-art infrastructure, and premium fixtures await, ensuring a seamless transition into your new commercial space.
Expansive Floor Plan: With ample square footage available, there's plenty of room to accommodate your growing business ambitions. Whether you're establishing a retail storefront, professional office, or innovative startup headquarters, this adaptable layout offers endless possibilities.
High Visibility: Captivate the attention of passersby with prominent signage opportunities and large windows that invite natural light to illuminate your space. Benefit from constant exposure to foot and vehicular traffic, maximizing your business's visibility and potential clientele.
Location
State PA
County Franklin
Area Chambersburg Boro (14502)
Zoning DCH
Interior
Hot Water Electric
Heating Heat Pump(s)
Cooling Central A/C
Heat Source Natural Gas
Exterior
Garage Spaces 50.0
Water Access N
Roof Type Rubber
Accessibility 2+ Access Exits, 36\"+ wide Halls, 32\"+ wide Doors, Level Entry - Main, No Stairs, Ramp - Main Level
Total Parking Spaces 50
Garage N
Building
Sewer Public Sewer
Water Public
New Construction N
Schools
School District Chambersburg Area
Others
Tax ID 03-1E12S-030.-000000
Ownership Other
SqFt Source Assessor
Read Less Info

Listed by Doug Boozer • Berkshire Hathaway HomeServices Homesale Realty



