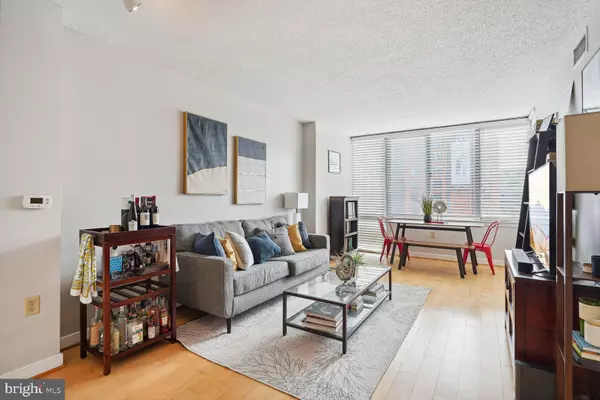
UPDATED:
12/13/2024 06:23 PM
Key Details
Property Type Condo
Sub Type Condo/Co-op
Listing Status Pending
Purchase Type For Sale
Square Footage 661 sqft
Price per Sqft $647
Subdivision Mount Vernon Triangle
MLS Listing ID DCDC2159622
Style Contemporary
Bedrooms 1
Full Baths 1
Condo Fees $461/mo
HOA Y/N N
Abv Grd Liv Area 661
Originating Board BRIGHT
Year Built 2005
Annual Tax Amount $2,834
Tax Year 2023
Property Description
Step inside and be greeted by flowing hardwood flooring, a fully equipped kitchen with sleek granite countertops, stainless steel appliances, and breakfast bar seating. The open and generous living area includes a charming bonus bump-out, perfect for additional seating or creating a cozy home office nook. Large windows in both the living room and bedroom bathe the space in pleasant morning light and provide sweeping views of the city skyline.
Tax Record SF: 649 3rd Party Vendor SF: 661*
The thoughtful layout continues with a large bedroom that connects to a full bathroom, offering easy access to a spacious walk-in closet that can be reached from both the bedroom and the unit entrance. This clever design ensures privacy and convenience for day-to-day living. Recent upgrades include newer carpeting and an HVAC system that was replaced in 2018, ensuring year-round comfort.
Residing in 555 Massachusetts means enjoying all the perks of a luxury, pet-friendly building. With 24-hour concierge service, a state-of-the-art fitness center, a stylish club room featuring a fireplace and bar, and a stunning rooftop pool and grill area, you'll have everything you need to elevate your lifestyle. The rooftop deck offers breathtaking, unobstructed views of Washington D.C.'s iconic landmarks, including the U.S. Capitol Dome, Old Post Office Tower, and Washington Monument. On the Fourth of July, you'll have one of the best seats in the city to enjoy the fireworks. This condo also offers the convenience of protected underground parking and storage for rent, and ample closet space to meet all your storage needs.
This building also caters to modern needs, offering WiFi access in all common areas — perfect for remote work or staying connected on the go. Residents enjoy unparalleled walkability, with stellar transportation scores (Walk Score 98, Transit Score 100, and Bike Score 96). You’ll have quick access to three Metro stations, making it easy to navigate the city or take a quick trip to Virginia and Maryland via the express entrance to I-395. The location is a dream for entertainment and dining enthusiasts. You’re within walking distance of Capital One Arena for Capitals and Wizards games, concerts, and events. Explore Michelin-starred restaurants, bars, and eateries, and a weekend farmer’s market.
Location
State DC
County Washington
Zoning D-4-R
Rooms
Other Rooms Living Room, Primary Bedroom, Kitchen
Main Level Bedrooms 1
Interior
Interior Features Combination Kitchen/Living, Upgraded Countertops, Floor Plan - Open
Hot Water Natural Gas
Heating Forced Air
Cooling Central A/C
Flooring Hardwood
Equipment Washer/Dryer Hookups Only, Disposal, Icemaker, Microwave, Oven/Range - Gas, Refrigerator, Washer/Dryer Stacked
Fireplace N
Appliance Washer/Dryer Hookups Only, Disposal, Icemaker, Microwave, Oven/Range - Gas, Refrigerator, Washer/Dryer Stacked
Heat Source Natural Gas
Laundry Dryer In Unit, Washer In Unit
Exterior
Amenities Available Concierge, Exercise Room, Pool - Outdoor, Party Room, Picnic Area, Swimming Pool
Water Access N
View City
Accessibility Elevator
Garage N
Building
Story 1
Unit Features Hi-Rise 9+ Floors
Sewer Public Sewer
Water Public
Architectural Style Contemporary
Level or Stories 1
Additional Building Above Grade, Below Grade
New Construction N
Schools
School District District Of Columbia Public Schools
Others
Pets Allowed Y
HOA Fee Include Ext Bldg Maint,Management,Pool(s),Trash,Reserve Funds
Senior Community No
Tax ID 0484//2127
Ownership Condominium
Security Features Smoke Detector,Sprinkler System - Indoor,Main Entrance Lock
Special Listing Condition Standard
Pets Allowed Number Limit

GET MORE INFORMATION




