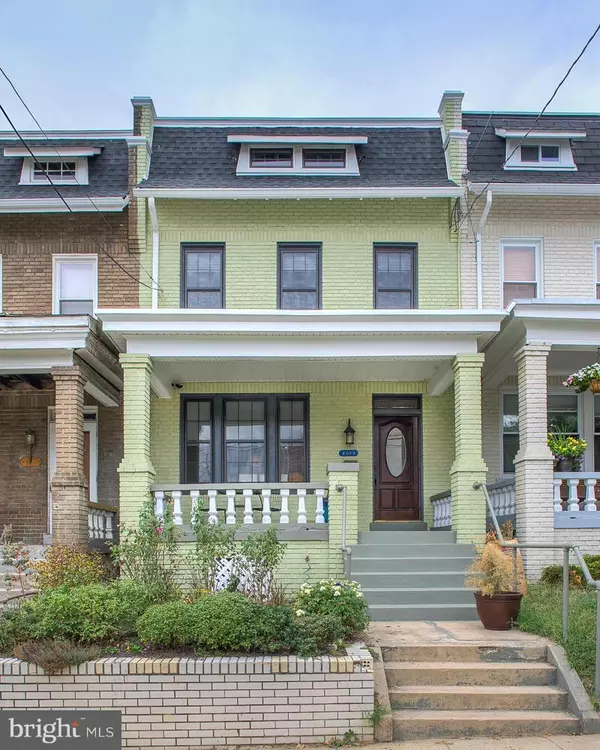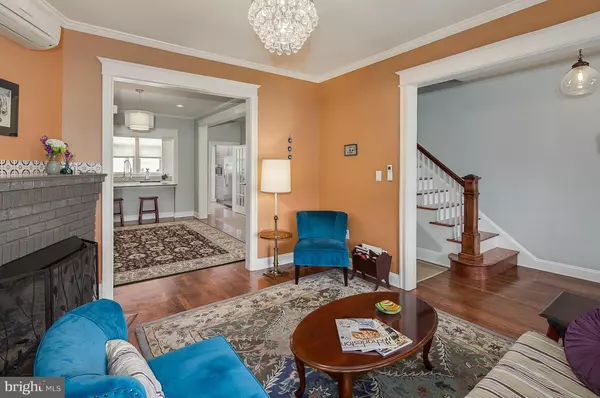For more information regarding the value of a property, please contact us for a free consultation.
Key Details
Sold Price $675,000
Property Type Townhouse
Sub Type Interior Row/Townhouse
Listing Status Sold
Purchase Type For Sale
Square Footage 2,286 sqft
Price per Sqft $295
Subdivision Petworth
MLS Listing ID 1001351341
Sold Date 11/23/15
Style Traditional
Bedrooms 3
Full Baths 3
Half Baths 1
HOA Y/N N
Abv Grd Liv Area 1,660
Originating Board MRIS
Year Built 1925
Annual Tax Amount $2,900
Tax Year 2014
Lot Size 1,983 Sqft
Acres 0.05
Property Description
Old World Charm & Modern Luxury in this Stately Petworth 3 BD/3.5 BA Home. Lovingly restored & reimagined in 2014: gourmet kitchen w/quartz counters, cork flr & Bosch SS; original HWs throughout; whole-home H2O filtration; dual zone, duct & ductless clime ctrl; security cameras; master suite w/cathedral ceilings. Abundant, serene outdoor space & PARKING. 10 min to GA Ave & Ft Totten Metros.
Location
State DC
County Washington
Rooms
Basement Outside Entrance, Rear Entrance, Fully Finished, Heated, Walkout Level
Interior
Interior Features Dining Area, Kitchen - Gourmet, Wood Floors, Window Treatments
Hot Water Natural Gas
Heating Heat Pump(s)
Cooling Central A/C, Wall Unit
Fireplaces Number 1
Fireplaces Type Gas/Propane
Equipment Dishwasher, Disposal, Dryer, Icemaker, Microwave, Oven/Range - Gas, Refrigerator, Washer
Fireplace Y
Appliance Dishwasher, Disposal, Dryer, Icemaker, Microwave, Oven/Range - Gas, Refrigerator, Washer
Heat Source Natural Gas
Exterior
Water Access N
Accessibility None
Garage N
Private Pool N
Building
Story 3+
Sewer Public Sewer
Water Public
Architectural Style Traditional
Level or Stories 3+
Additional Building Above Grade, Below Grade
New Construction N
Others
Senior Community No
Tax ID 3215//0070
Ownership Fee Simple
Special Listing Condition Standard
Read Less Info
Want to know what your home might be worth? Contact us for a FREE valuation!

Our team is ready to help you sell your home for the highest possible price ASAP

Bought with Joyce K Rausnitz • Long & Foster Real Estate, Inc.



