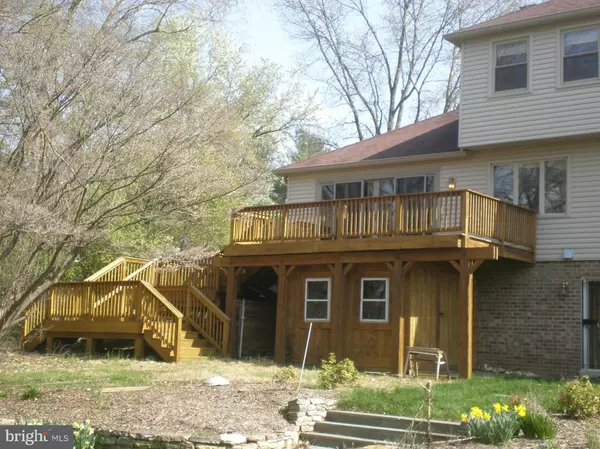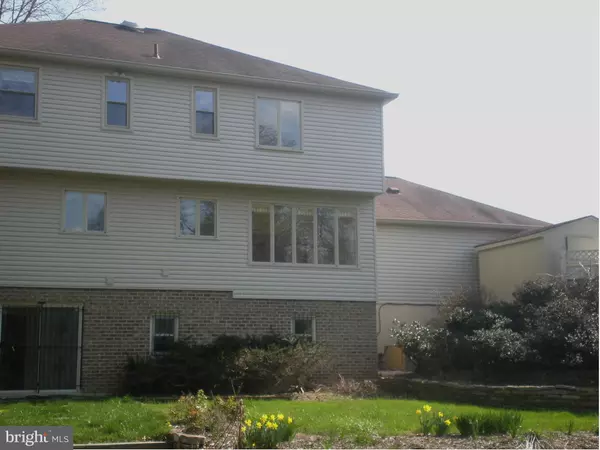For more information regarding the value of a property, please contact us for a free consultation.
Key Details
Sold Price $595,000
Property Type Single Family Home
Sub Type Detached
Listing Status Sold
Purchase Type For Sale
Subdivision Goshen Hunt Hills
MLS Listing ID 1002326099
Sold Date 05/22/15
Style Colonial
Bedrooms 4
Full Baths 3
Half Baths 1
HOA Y/N N
Originating Board MRIS
Year Built 1978
Annual Tax Amount $7,007
Tax Year 2014
Lot Size 4.420 Acres
Acres 4.42
Property Description
Do not miss this amazing property! Priced below assessed value, this 4+ acre home has 4400 sq ft of finished space, a gourmet kitchen, hardwood floors, main level family room & finished basement, study, new paint and carpet, huge deck, fenced yard, 2 sheds and a run in shed. You will not find a better value in Montgomery county. Bus to metro a short walk. Great schools. See it while it lasts!
Location
State MD
County Montgomery
Zoning RE2
Rooms
Other Rooms Study
Basement Rear Entrance, Sump Pump, Fully Finished
Interior
Interior Features Attic, Kitchen - Gourmet, Breakfast Area, Kitchen - Island, Primary Bath(s), Chair Railings, Crown Moldings, Window Treatments, Upgraded Countertops, Wainscotting, Wet/Dry Bar, Wood Floors
Hot Water Electric
Heating Forced Air
Cooling Central A/C
Fireplaces Number 1
Fireplaces Type Equipment, Fireplace - Glass Doors
Equipment Washer/Dryer Hookups Only, Central Vacuum, Cooktop, Cooktop - Down Draft, Dishwasher, Disposal, Dryer, Dryer - Front Loading, Energy Efficient Appliances, Exhaust Fan, Extra Refrigerator/Freezer, Icemaker, Microwave, Oven - Double, Oven - Self Cleaning, Refrigerator, Washer - Front Loading
Fireplace Y
Appliance Washer/Dryer Hookups Only, Central Vacuum, Cooktop, Cooktop - Down Draft, Dishwasher, Disposal, Dryer, Dryer - Front Loading, Energy Efficient Appliances, Exhaust Fan, Extra Refrigerator/Freezer, Icemaker, Microwave, Oven - Double, Oven - Self Cleaning, Refrigerator, Washer - Front Loading
Heat Source Oil
Exterior
Parking Features Garage - Side Entry
Water Access N
Roof Type Asphalt
Accessibility None
Garage N
Private Pool N
Building
Story 3+
Sewer Holding Tank
Water Well
Architectural Style Colonial
Level or Stories 3+
Additional Building Shed, Run-in Shed
New Construction N
Schools
Elementary Schools Laytonsville
Middle Schools Gaithersburg
High Schools Gaithersburg
School District Montgomery County Public Schools
Others
Senior Community No
Tax ID 160101724200
Ownership Fee Simple
Security Features Non-Monitored
Special Listing Condition Standard
Read Less Info
Want to know what your home might be worth? Contact us for a FREE valuation!

Our team is ready to help you sell your home for the highest possible price ASAP

Bought with Jane C Conlin • RE/MAX REALTY SERVICES



