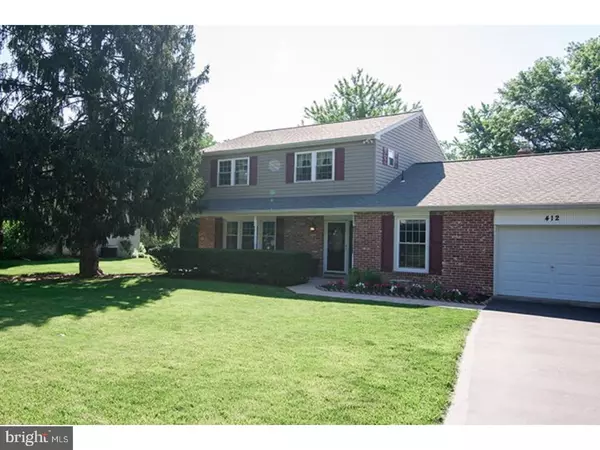For more information regarding the value of a property, please contact us for a free consultation.
Key Details
Sold Price $300,000
Property Type Single Family Home
Sub Type Detached
Listing Status Sold
Purchase Type For Sale
Square Footage 2,047 sqft
Price per Sqft $146
Subdivision Sherwood Park
MLS Listing ID 1003168277
Sold Date 07/31/17
Style Colonial
Bedrooms 4
Full Baths 2
Half Baths 1
HOA Y/N N
Abv Grd Liv Area 2,047
Originating Board TREND
Year Built 1965
Annual Tax Amount $4,712
Tax Year 2017
Lot Size 0.459 Acres
Acres 0.46
Lot Dimensions 100
Property Description
Lovely 4 bedroom 2 1/2 bath colonial in Lower Providence. Located in sought after Methacton school district. This home has newer heat, air conditioning, hot water heater, roof, siding and windows. Tile flooring greets you as you enter the home. The large living room is freshly painted, has neutral carpet and a triple window which allows lots of light into the room. The kitchen features tile flooring, tile backsplash, beautiful cabinets, built in microwave, new dishwasher and is freshly painted. The formal dining room has hardwood floors and a large window which allows you to enjoy the view of the beautiful back yard. The family room is a great space for hanging out and watching movies, it has lots of built in shelves, a ceiling fan and neutral carpet. A powder room and laundry/mud room complete the first floor. Upstairs you will find the master bedroom and master bath with tile flooring, three additional bedrooms, most bedrooms have ceiling fans and large closets, one is currently being used as a home office. There is access to the large attic storage area in the hallway. The hall bath with tile flooring completes the second floor. The one car garage also has a utility room/workshop area. The carport provides additional covered parking. This home sits on a half acre lot with a beautiful level backyard which is just waiting for your first BBQ with friends!
Location
State PA
County Montgomery
Area Lower Providence Twp (10643)
Zoning R2
Rooms
Other Rooms Living Room, Dining Room, Primary Bedroom, Bedroom 2, Bedroom 3, Kitchen, Family Room, Bedroom 1
Interior
Interior Features Primary Bath(s), Ceiling Fan(s), Stall Shower, Kitchen - Eat-In
Hot Water Electric
Heating Oil, Hot Water
Cooling Central A/C
Flooring Fully Carpeted, Tile/Brick
Equipment Dishwasher, Built-In Microwave
Fireplace N
Window Features Replacement
Appliance Dishwasher, Built-In Microwave
Heat Source Oil
Laundry Main Floor
Exterior
Garage Spaces 3.0
Utilities Available Cable TV
Water Access N
Roof Type Shingle
Accessibility None
Total Parking Spaces 3
Garage N
Building
Lot Description Level
Story 2
Sewer Public Sewer
Water Public
Architectural Style Colonial
Level or Stories 2
Additional Building Above Grade
New Construction N
Schools
Elementary Schools Skyview Upper
Middle Schools Arcola
High Schools Methacton
School District Methacton
Others
Senior Community No
Tax ID 43-00-06532-004
Ownership Fee Simple
Read Less Info
Want to know what your home might be worth? Contact us for a FREE valuation!

Our team is ready to help you sell your home for the highest possible price ASAP

Bought with Dawn A Kummerer • Long & Foster Real Estate, Inc.



