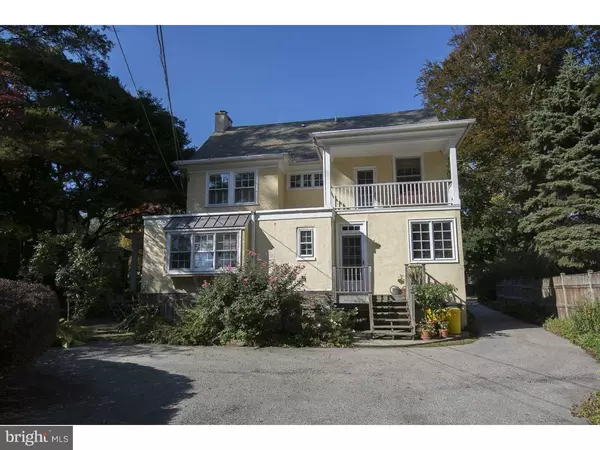For more information regarding the value of a property, please contact us for a free consultation.
Key Details
Sold Price $950,000
Property Type Single Family Home
Sub Type Detached
Listing Status Sold
Purchase Type For Sale
Square Footage 3,264 sqft
Price per Sqft $291
Subdivision None Available
MLS Listing ID 1003471665
Sold Date 05/20/16
Style Colonial
Bedrooms 5
Full Baths 3
Half Baths 1
HOA Y/N N
Abv Grd Liv Area 3,264
Originating Board TREND
Year Built 1917
Annual Tax Amount $11,840
Tax Year 2016
Lot Size 0.411 Acres
Acres 0.41
Lot Dimensions 80
Property Description
This classic center hall stone colonial is located on leafy, sidewalked, Hathaway Lane, in one of the most sought after "walk to" neighborhoods on the Main Line. Restaurants, groceries, shopping and the train station are all within strolling distance. Inside, relax in the spacious, elegant living room with wood burning fireplace, window seat, and French door access to the veranda. Host special dinners with family and friends in the formal dining room with crystal chandelier. Enjoy daily activities and conversation in the natural light-filled, custom eat-in kitchen with top end appliances. Off the kitchen, a cozy den/family room completes the heart of your home. On the second floor a tranquil master suite with framed archway, two walk-in closets and en suite master bathroom with double vanity, shower and claw foot tub. Two additional bedrooms, laundry, and a sunny balcony for morning coffee complete the second floor. Family and guests alike will delight in the third floor which has two full size bedrooms and an updated full bathroom. A large garden, currently with 3 raised vegetable beds, offers lots of possibilities. Has private driveway with turnaround space. This house is in LMSD Green Zone = choice of High School.
Location
State PA
County Montgomery
Area Lower Merion Twp (10640)
Zoning R4
Rooms
Other Rooms Living Room, Dining Room, Primary Bedroom, Bedroom 2, Bedroom 3, Kitchen, Family Room, Bedroom 1, Laundry
Basement Full, Unfinished
Interior
Interior Features Primary Bath(s), Ceiling Fan(s), Kitchen - Eat-In
Hot Water Natural Gas
Heating Gas, Forced Air
Cooling Central A/C
Flooring Wood
Fireplaces Number 1
Equipment Cooktop, Built-In Range, Oven - Double, Dishwasher, Refrigerator, Disposal
Fireplace Y
Appliance Cooktop, Built-In Range, Oven - Double, Dishwasher, Refrigerator, Disposal
Heat Source Natural Gas
Laundry Upper Floor
Exterior
Exterior Feature Porch(es), Balcony
Garage Spaces 4.0
Fence Other
Water Access N
Roof Type Slate
Accessibility None
Porch Porch(es), Balcony
Total Parking Spaces 4
Garage Y
Building
Lot Description Level
Story 3+
Sewer Public Sewer
Water Public
Architectural Style Colonial
Level or Stories 3+
Additional Building Above Grade
New Construction N
Schools
Elementary Schools Penn Valley
Middle Schools Welsh Valley
School District Lower Merion
Others
Senior Community No
Tax ID 40-00-23476-001
Ownership Fee Simple
Security Features Security System
Read Less Info
Want to know what your home might be worth? Contact us for a FREE valuation!

Our team is ready to help you sell your home for the highest possible price ASAP

Bought with Sherrie B Burlingham • BHHS Fox & Roach-Rosemont



