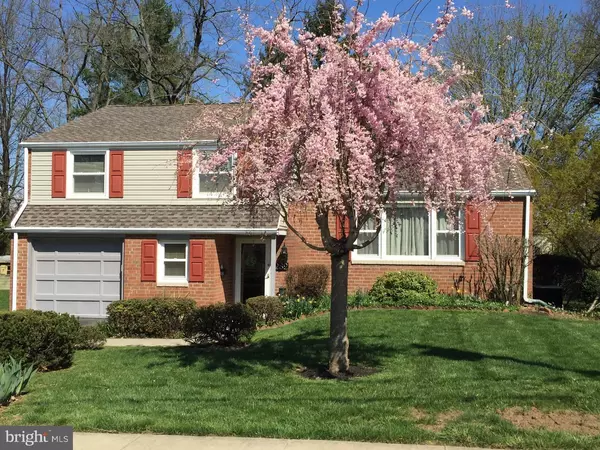For more information regarding the value of a property, please contact us for a free consultation.
Key Details
Sold Price $325,000
Property Type Single Family Home
Sub Type Detached
Listing Status Sold
Purchase Type For Sale
Square Footage 1,650 sqft
Price per Sqft $196
Subdivision Sweet Briar
MLS Listing ID 1003474317
Sold Date 09/02/16
Style Colonial,Split Level
Bedrooms 3
Full Baths 2
Half Baths 1
HOA Y/N N
Abv Grd Liv Area 1,650
Originating Board TREND
Year Built 1963
Annual Tax Amount $3,392
Tax Year 2016
Lot Size 9,779 Sqft
Acres 0.22
Lot Dimensions 68
Property Description
Welcome home to the house you have been waiting for! This beautiful 3 bedroom 2.5 bath has it all; location, great schools, great neighborhoods, updated kitchen and baths, lovingly maintained with a private yard and screened in porch. Enter your new home thru a center foyer and step up into a spacious living room with large bay windows leading to a formal dining room with wainscoting and crown molding. Entertain and relax in this updated eat-in kitchen with tasteful ceramic tile and backsplash, new countertops, and custom cabinets. On the second floor there is a master bedroom and 2 additional bedrooms with two recently updated full baths and plenty of closet space. On the lower level you have your option of a second family room or play room with a large bay window. The room also leads into a screened in patio and private fenced back yard. There is a mud-laundry room on this level and bath. The basement is partially finished and could easily be used for a playroom, studio or workshop. The roof, pavement, and windows have recently been replaced and the sellers have generously included a one-year HSA home warranty that is transferrable to the new buyers at settlement. Other features include: Central AC, a Security System, and all new gas lines. Conveniently located to routes 422, 23, 363, 202, 476, and Pa Turnpike. This Gem will not last so do not miss out on owning this house!
Location
State PA
County Montgomery
Area Upper Merion Twp (10658)
Zoning UR
Rooms
Other Rooms Living Room, Dining Room, Primary Bedroom, Bedroom 2, Kitchen, Family Room, Bedroom 1, Laundry, Attic
Basement Partial
Interior
Interior Features Primary Bath(s), Ceiling Fan(s), Stall Shower, Kitchen - Eat-In
Hot Water Natural Gas
Heating Gas, Forced Air
Cooling Central A/C
Flooring Wood, Fully Carpeted, Tile/Brick
Equipment Built-In Range, Oven - Self Cleaning, Built-In Microwave
Fireplace N
Window Features Bay/Bow
Appliance Built-In Range, Oven - Self Cleaning, Built-In Microwave
Heat Source Natural Gas
Laundry Lower Floor
Exterior
Exterior Feature Patio(s), Porch(es)
Garage Spaces 4.0
Fence Other
Utilities Available Cable TV
Water Access N
Roof Type Pitched
Accessibility None
Porch Patio(s), Porch(es)
Attached Garage 1
Total Parking Spaces 4
Garage Y
Building
Lot Description Level, Front Yard, Rear Yard, SideYard(s)
Story Other
Sewer Public Sewer
Water Public
Architectural Style Colonial, Split Level
Level or Stories Other
Additional Building Above Grade
New Construction N
Schools
Middle Schools Upper Merion
High Schools Upper Merion
School District Upper Merion Area
Others
Senior Community No
Tax ID 58-00-01441-004
Ownership Fee Simple
Security Features Security System
Read Less Info
Want to know what your home might be worth? Contact us for a FREE valuation!

Our team is ready to help you sell your home for the highest possible price ASAP

Bought with Margaret M Sawyer • BHHS Fox & Roach-Blue Bell



