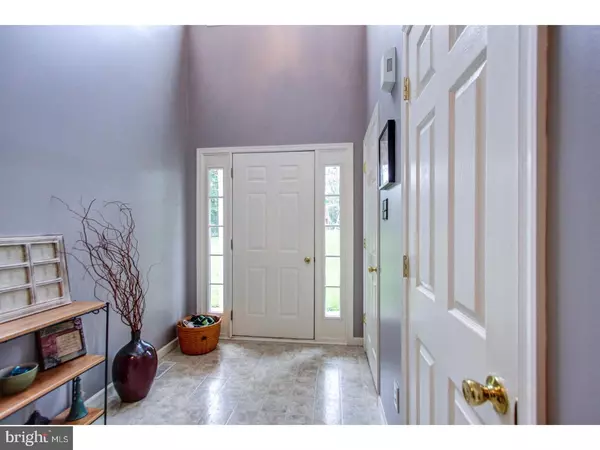For more information regarding the value of a property, please contact us for a free consultation.
Key Details
Sold Price $218,000
Property Type Townhouse
Sub Type End of Row/Townhouse
Listing Status Sold
Purchase Type For Sale
Square Footage 1,920 sqft
Price per Sqft $113
Subdivision Milford Sq Ests
MLS Listing ID 1000454409
Sold Date 09/22/17
Style Colonial
Bedrooms 3
Full Baths 2
Half Baths 1
HOA Y/N N
Abv Grd Liv Area 1,920
Originating Board TREND
Year Built 2001
Annual Tax Amount $4,691
Tax Year 2017
Lot Size 3,065 Sqft
Acres 0.07
Lot Dimensions 24X89
Property Description
Welcome to your home!!:) This beautiful stone front, End Unit Townhouse with private side entrance offers 3 bedrooms, 2.5 baths, walk-out basement and 1-car garage! The inviting 2-story foyer with picture window is open to the living room that features a bump out bay window. The hall leads to the heart of the home ? the kitchen, dining area and family room with french door access to the deck. The breakfast bar with seating for 4, offers a perfect gathering space and additional counter top area for cooking prep work. Upstairs you will find a landing large enough to accommodate a settee bench and it overlooks the entry foyer below. The large master suite with cathedral ceiling features a walk-in closet and master bath with soaking tub, separate shower and double sink vanity. Two large additional bedrooms share a full bath and having the washer and dryer on the same floor is so convenient. The unfinished walk-out basement offers endless opportunities for extra living space plus there's ample storage space too. NEW Heat Pump installed in May 2016. Don't miss your opportunity to own this well maintained Townhouse in Milford Township, just steps to the Community Tennis Court and Milford Pointe Trail and minutes from Route 663/309 and the Turnpike.
Location
State PA
County Bucks
Area Milford Twp (10123)
Zoning SRM
Rooms
Other Rooms Living Room, Dining Room, Primary Bedroom, Bedroom 2, Kitchen, Family Room, Bedroom 1, Laundry, Attic
Basement Full, Unfinished, Outside Entrance
Interior
Interior Features Primary Bath(s), Kitchen - Island, WhirlPool/HotTub, Stall Shower, Kitchen - Eat-In
Hot Water Electric
Heating Electric, Heat Pump - Electric BackUp, Forced Air, Programmable Thermostat
Cooling Central A/C
Flooring Fully Carpeted, Vinyl
Equipment Oven - Self Cleaning, Dishwasher, Disposal, Energy Efficient Appliances, Built-In Microwave
Fireplace N
Window Features Energy Efficient
Appliance Oven - Self Cleaning, Dishwasher, Disposal, Energy Efficient Appliances, Built-In Microwave
Heat Source Electric
Laundry Upper Floor
Exterior
Exterior Feature Deck(s)
Parking Features Inside Access, Garage Door Opener
Garage Spaces 3.0
Utilities Available Cable TV
Water Access N
Roof Type Shingle
Accessibility None
Porch Deck(s)
Attached Garage 1
Total Parking Spaces 3
Garage Y
Building
Lot Description Irregular, Front Yard, Rear Yard, SideYard(s)
Story 2
Foundation Concrete Perimeter
Sewer Public Sewer
Water Public
Architectural Style Colonial
Level or Stories 2
Additional Building Above Grade
Structure Type Cathedral Ceilings
New Construction N
Schools
High Schools Quakertown Community Senior
School District Quakertown Community
Others
Senior Community No
Tax ID 23-011-174
Ownership Fee Simple
Acceptable Financing Conventional, VA, FHA 203(b), USDA
Listing Terms Conventional, VA, FHA 203(b), USDA
Financing Conventional,VA,FHA 203(b),USDA
Read Less Info
Want to know what your home might be worth? Contact us for a FREE valuation!

Our team is ready to help you sell your home for the highest possible price ASAP

Bought with June A Croissette • RE/MAX 440 - Quakertown



