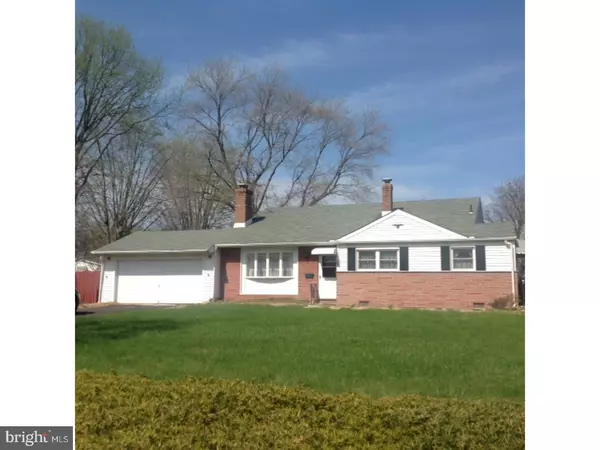For more information regarding the value of a property, please contact us for a free consultation.
Key Details
Sold Price $230,000
Property Type Single Family Home
Sub Type Detached
Listing Status Sold
Purchase Type For Sale
Square Footage 1,236 sqft
Price per Sqft $186
Subdivision Spring Lake Farms
MLS Listing ID 1002614811
Sold Date 05/30/17
Style Traditional,Split Level
Bedrooms 3
Full Baths 1
Half Baths 1
HOA Y/N N
Abv Grd Liv Area 1,236
Originating Board TREND
Year Built 1956
Annual Tax Amount $4,635
Tax Year 2017
Lot Size 0.358 Acres
Acres 0.36
Lot Dimensions 106X147
Property Description
Come see this Fabulous home! Great location for train, route 263, 611, turnpike and shopping. Has 2 car garage with spacious workshop area. As you enter the home you will notice vaulted family room, brick fireplace, dining room that leads to the eat in kitchen with refrigerator included. As you move to the lower level you will notice the large family room with bar area. Large size laundry room with powder room. Upstairs you will find 3 nice size bedrooms and a full bathroom. Ample yard in the front, side and back. Nice patio out back for entertaining . Beautiful hedge boarders property. Nice curb appeal. This home is priced to sell.
Location
State PA
County Bucks
Area Warminster Twp (10149)
Zoning R2
Rooms
Other Rooms Living Room, Dining Room, Primary Bedroom, Bedroom 2, Kitchen, Family Room, Bedroom 1, Laundry
Basement Partial
Interior
Interior Features Kitchen - Eat-In
Hot Water Electric
Heating Oil, Forced Air
Cooling Wall Unit
Flooring Fully Carpeted, Vinyl
Fireplaces Number 1
Fireplace Y
Heat Source Oil
Laundry Lower Floor
Exterior
Exterior Feature Patio(s)
Garage Spaces 5.0
Water Access N
Roof Type Pitched
Accessibility None
Porch Patio(s)
Attached Garage 2
Total Parking Spaces 5
Garage Y
Building
Lot Description Level, Rear Yard, SideYard(s)
Story Other
Foundation Concrete Perimeter
Sewer Public Sewer
Water Public
Architectural Style Traditional, Split Level
Level or Stories Other
Additional Building Above Grade
New Construction N
Schools
School District Centennial
Others
Senior Community No
Tax ID 49-026-156
Ownership Fee Simple
Read Less Info
Want to know what your home might be worth? Contact us for a FREE valuation!

Our team is ready to help you sell your home for the highest possible price ASAP

Bought with Paul Stepchin • Elite Home Realty Inc



